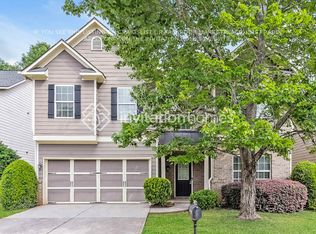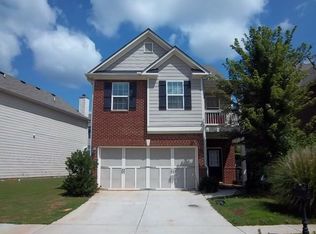Closed
$425,000
5811 Apple Grove Rd, Buford, GA 30519
4beds
2,346sqft
Single Family Residence
Built in 2006
4,791.6 Square Feet Lot
$396,200 Zestimate®
$181/sqft
$2,259 Estimated rent
Home value
$396,200
$376,000 - $416,000
$2,259/mo
Zestimate® history
Loading...
Owner options
Explore your selling options
What's special
MOVE IN READY! Welcome home to 5811 Apple Grove located in Buford's award winning Mill Creek School District. This open floor plan allows an abundance of natural light. Beautiful kitchen with stainless steel appliances and a nice view into a gorgeous family room with fireplace. Second level features a stunning owners suite with two separate closets and a gorgeous screened in private veranda where you can relax and have a cup of coffee or a glass of tea. Three additional large bedrooms serviced by a full bath. Let's not forget the extended fenced in patio where you can entertain family and friends after a long day at work. This home is MUST see with all kitchen appliances included, NEW Roof, NEW HVAC and NO rental restrictions. Neighborhood amenities include a pool house, pool with waterfall splash pad and a basketball court. 5-15 minute drive to Mill Creek cluster schools, Mall of Georgia, golfing, I-85 and some of the best parks in North Gwinnett.
Zillow last checked: 8 hours ago
Listing updated: April 15, 2024 at 04:52pm
Listed by:
Shannon Grandison 678-429-3193,
Keller Williams Realty First Atlanta
Bought with:
Jigisha Shah, 362623
Maximum One Grt. Atl. REALTORS
Source: GAMLS,MLS#: 10266201
Facts & features
Interior
Bedrooms & bathrooms
- Bedrooms: 4
- Bathrooms: 3
- Full bathrooms: 2
- 1/2 bathrooms: 1
Dining room
- Features: Dining Rm/Living Rm Combo
Kitchen
- Features: Breakfast Area, Breakfast Bar, Pantry, Solid Surface Counters
Heating
- Forced Air
Cooling
- Ceiling Fan(s), Central Air
Appliances
- Included: Dishwasher, Dryer, Electric Water Heater, Ice Maker, Microwave, Oven/Range (Combo), Refrigerator, Stainless Steel Appliance(s), Washer
- Laundry: Laundry Closet
Features
- Double Vanity, Roommate Plan, Separate Shower, Soaking Tub, Split Bedroom Plan, Tile Bath, Tray Ceiling(s), Walk-In Closet(s)
- Flooring: Carpet, Hardwood, Tile
- Windows: Storm Window(s), Window Treatments
- Basement: None
- Attic: Pull Down Stairs
- Number of fireplaces: 1
- Fireplace features: Family Room
- Common walls with other units/homes: No Common Walls
Interior area
- Total structure area: 2,346
- Total interior livable area: 2,346 sqft
- Finished area above ground: 2,346
- Finished area below ground: 0
Property
Parking
- Total spaces: 2
- Parking features: Attached, Garage, Garage Door Opener, Kitchen Level
- Has attached garage: Yes
Features
- Levels: Two
- Stories: 2
- Patio & porch: Patio, Porch
- Exterior features: Gas Grill, Veranda
- Fencing: Back Yard,Fenced,Front Yard
Lot
- Size: 4,791 sqft
- Features: Level
- Residential vegetation: Grassed
Details
- Parcel number: R3007 583
Construction
Type & style
- Home type: SingleFamily
- Architectural style: Craftsman
- Property subtype: Single Family Residence
Materials
- Brick, Concrete, Wood Siding
- Foundation: Slab
- Roof: Composition
Condition
- Resale
- New construction: No
- Year built: 2006
Details
- Warranty included: Yes
Utilities & green energy
- Electric: 220 Volts
- Sewer: Public Sewer
- Water: Public
- Utilities for property: Cable Available, Electricity Available, High Speed Internet, Phone Available, Sewer Connected, Underground Utilities, Water Available
Green energy
- Energy efficient items: Appliances, Roof, Thermostat
Community & neighborhood
Security
- Security features: Smoke Detector(s)
Community
- Community features: Clubhouse, Park, Playground, Pool, Sidewalks, Street Lights
Location
- Region: Buford
- Subdivision: Willow Leaf
HOA & financial
HOA
- Has HOA: Yes
- HOA fee: $560 annually
- Services included: Management Fee, Reserve Fund, Swimming
Other
Other facts
- Listing agreement: Exclusive Right To Sell
Price history
| Date | Event | Price |
|---|---|---|
| 4/15/2024 | Sold | $425,000-1.2%$181/sqft |
Source: | ||
| 3/18/2024 | Pending sale | $430,000$183/sqft |
Source: | ||
| 3/14/2024 | Listed for sale | $430,000+100%$183/sqft |
Source: | ||
| 6/18/2018 | Sold | $215,000-2.3%$92/sqft |
Source: | ||
| 4/21/2018 | Pending sale | $220,000$94/sqft |
Source: Keller Williams Realty - Chattahoochee North #5976971 Report a problem | ||
Public tax history
| Year | Property taxes | Tax assessment |
|---|---|---|
| 2024 | $4,159 +8.3% | $137,160 -5.7% |
| 2023 | $3,839 -2.6% | $145,480 +13.3% |
| 2022 | $3,941 +21.1% | $128,360 +38.2% |
Find assessor info on the county website
Neighborhood: 30519
Nearby schools
GreatSchools rating
- 7/10Duncan Creek Elementary SchoolGrades: PK-5Distance: 0.8 mi
- 7/10Frank N. Osborne Middle SchoolGrades: 6-8Distance: 0.7 mi
- 9/10Mill Creek High SchoolGrades: 9-12Distance: 0.9 mi
Schools provided by the listing agent
- Elementary: Duncan Creek
- Middle: Frank N Osborne
- High: Mill Creek
Source: GAMLS. This data may not be complete. We recommend contacting the local school district to confirm school assignments for this home.
Get a cash offer in 3 minutes
Find out how much your home could sell for in as little as 3 minutes with a no-obligation cash offer.
Estimated market value
$396,200

