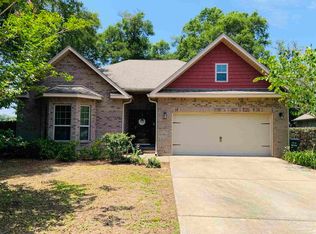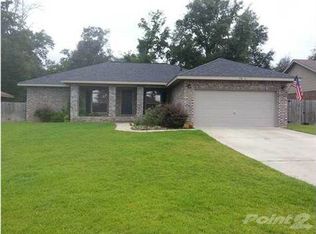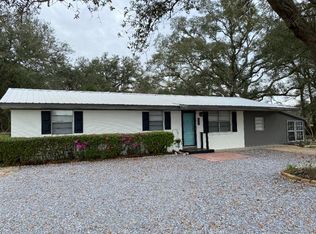Sold for $300,000
$300,000
5811 Rustic Ridge Cir, Milton, FL 32570
3beds
1,827sqft
Single Family Residence
Built in 2010
10,018.8 Square Feet Lot
$317,100 Zestimate®
$164/sqft
$1,658 Estimated rent
Home value
$317,100
$301,000 - $333,000
$1,658/mo
Zestimate® history
Loading...
Owner options
Explore your selling options
What's special
Welcome to this beautiful brick 3 bedroom 2 bathroom home in Milton, Florida. Located in a quiet neighborhood close to local shops, downtown Milton, and Whiting Field, this location is ideal. The front porch has plenty of space for a sitting area. Upon entering the large foyer, your first bedroom will be on the left offering a spacious feel with a vaulted ceiling. Continuing down the foyer, it will open up to the family room. The family room has vaulted ceilings and connects to the kitchen which offers plenty of cabinet space, stainless steel appliances, and a spacious dining area. The master bedroom has vaulted ceilings as well and offers a large walk in closet. The master bath comes with dual vanities and sinks, a separate garden tub, and a stand up shower. The master bedroom also has an exterior door to the covered porch in the backyard. Call to schedule your showing today!
Zillow last checked: 8 hours ago
Listing updated: September 13, 2024 at 01:33pm
Listed by:
Braden Porter 850-497-4582,
OLD SOUTH PROPERTIES INC,
Laurie Mcbee 850-485-3187,
OLD SOUTH PROPERTIES INC
Bought with:
Tammy Laborde
Coldwell Banker Realty
Source: PAR,MLS#: 649845
Facts & features
Interior
Bedrooms & bathrooms
- Bedrooms: 3
- Bathrooms: 2
- Full bathrooms: 2
Primary bedroom
- Level: First
- Area: 294
- Dimensions: 21 x 14
Bedroom
- Level: First
- Area: 168
- Dimensions: 16 x 10.5
Bedroom 1
- Level: First
- Area: 120
- Dimensions: 12 x 10
Dining room
- Level: First
- Area: 168
- Dimensions: 14 x 12
Family room
- Level: First
- Area: 297
- Dimensions: 18 x 16.5
Kitchen
- Level: First
- Area: 156
- Dimensions: 13 x 12
Heating
- Heat Pump, Central
Cooling
- Heat Pump, Central Air, Ceiling Fan(s)
Appliances
- Included: Electric Water Heater, Built In Microwave, Dishwasher, Refrigerator
- Laundry: W/D Hookups
Features
- Ceiling Fan(s), Vaulted Ceiling(s), Walk-In Closet(s)
- Flooring: Tile, Laminate
- Doors: Insulated Doors
- Windows: Double Pane Windows
- Has basement: No
Interior area
- Total structure area: 1,827
- Total interior livable area: 1,827 sqft
Property
Parking
- Total spaces: 2
- Parking features: 2 Car Garage
- Garage spaces: 2
Features
- Levels: One
- Stories: 1
- Pool features: None
Lot
- Size: 10,018 sqft
- Features: Central Access, Interior Lot
Details
- Parcel number: 272n28450000f000020
- Zoning description: County,Res Single
Construction
Type & style
- Home type: SingleFamily
- Architectural style: Craftsman
- Property subtype: Single Family Residence
Materials
- Brick
- Foundation: Slab
- Roof: Shingle
Condition
- Resale
- New construction: No
- Year built: 2010
Utilities & green energy
- Electric: Circuit Breakers, Copper Wiring
- Sewer: Public Sewer
- Water: Public
Green energy
- Energy efficient items: Heat Pump, Insulation, Insulated Walls, Ridge Vent
Community & neighborhood
Location
- Region: Milton
- Subdivision: Rustic Ridge Estates
HOA & financial
HOA
- Has HOA: No
Other
Other facts
- Road surface type: Paved
Price history
| Date | Event | Price |
|---|---|---|
| 8/20/2025 | Listing removed | $321,990$176/sqft |
Source: | ||
| 8/4/2025 | Listed for rent | $1,950$1/sqft |
Source: Zillow Rentals Report a problem | ||
| 7/29/2025 | Price change | $321,990-0.9%$176/sqft |
Source: | ||
| 6/5/2025 | Listed for sale | $324,990+8.3%$178/sqft |
Source: | ||
| 9/13/2024 | Sold | $300,000+5.3%$164/sqft |
Source: | ||
Public tax history
| Year | Property taxes | Tax assessment |
|---|---|---|
| 2024 | $3,277 +4.2% | $224,691 +8.4% |
| 2023 | $3,144 +7.7% | $207,359 +10% |
| 2022 | $2,919 +9.6% | $188,508 +10% |
Find assessor info on the county website
Neighborhood: 32570
Nearby schools
GreatSchools rating
- 4/10W. H. Rhodes Elementary SchoolGrades: PK-5Distance: 0.7 mi
- 4/10Martin Luther King Middle SchoolGrades: 6-8Distance: 0.3 mi
- 4/10Milton High SchoolGrades: 9-12Distance: 0.9 mi
Schools provided by the listing agent
- Elementary: W. H. Rhodes
- Middle: KING
- High: Milton
Source: PAR. This data may not be complete. We recommend contacting the local school district to confirm school assignments for this home.
Get pre-qualified for a loan
At Zillow Home Loans, we can pre-qualify you in as little as 5 minutes with no impact to your credit score.An equal housing lender. NMLS #10287.
Sell with ease on Zillow
Get a Zillow Showcase℠ listing at no additional cost and you could sell for —faster.
$317,100
2% more+$6,342
With Zillow Showcase(estimated)$323,442


