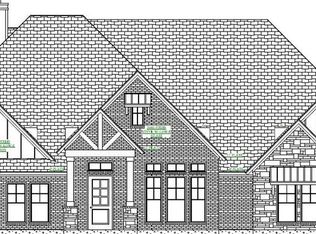Sold
Price Unknown
5811 W Highland Rd, Midlothian, TX 76065
4beds
3,057sqft
Single Family Residence
Built in 2004
1.87 Acres Lot
$679,500 Zestimate®
$--/sqft
$3,380 Estimated rent
Home value
$679,500
$625,000 - $741,000
$3,380/mo
Zestimate® history
Loading...
Owner options
Explore your selling options
What's special
$10,000 seller concession offered with approved offer. Beautiful and stunning corner lot home situated on 1.87 acres in Midlothian outside the city limits with no HOA, Home features open concept with 4 bedrooms, 3 bath, and 2 car garage. The quartz countertop eat-in kitchen has 3 ovens, gas range, ceiling height cabinets, gold hardware, and glass accents. There is a formal dining, office, game room, and relaxing cozy room with old-time wood burning fireplace. Upstairs bath has been completely remodeled, and lower baths have been partially remodeled. There is an enclosed patio with sealed floors. There is a 30x50 metal shop, featuring a partial kitchenette, full bath, HVAC, and wiring for internet, washer and dryer hook-ups, covered parking, 30 and 50 amp for RV and so much more. There is plenty of room for a pool, horse or simply just entertaining. This home has been well-maintained and has many wants and needs. The property is fully fenced and gated. There are two remote controlled gates for easy entry.
Pictures just simply can not do this stunning property justice, please bring your qualified buyers out to view this home!
Zillow last checked: 8 hours ago
Listing updated: July 03, 2025 at 02:06pm
Listed by:
Greg Rodriguez 0502331 214-773-1130,
Greg Rodriguez Realty 214-773-1130
Bought with:
Karen James
Fathom Realty LLC
Source: NTREIS,MLS#: 20879678
Facts & features
Interior
Bedrooms & bathrooms
- Bedrooms: 4
- Bathrooms: 4
- Full bathrooms: 4
Primary bedroom
- Level: First
- Dimensions: 15 x 14
Bedroom
- Level: First
- Dimensions: 13 x 11
Bedroom
- Level: First
- Dimensions: 10 x 11
Bedroom
- Level: Second
- Dimensions: 30 x 13
Game room
- Level: Second
- Dimensions: 27 x 13
Kitchen
- Level: First
- Dimensions: 15 x 12
Living room
- Level: First
- Dimensions: 17 x 24
Office
- Level: First
- Dimensions: 11 x 10
Utility room
- Level: First
- Dimensions: 9 x 5
Heating
- Electric
Cooling
- Ceiling Fan(s)
Appliances
- Included: Double Oven, Dishwasher, Disposal, Gas Range
Features
- Eat-in Kitchen, Granite Counters, High Speed Internet, Pantry, Walk-In Closet(s)
- Has basement: No
- Number of fireplaces: 1
- Fireplace features: Wood Burning
Interior area
- Total interior livable area: 3,057 sqft
Property
Parking
- Total spaces: 6
- Parking features: Covered, Driveway, Electric Gate, Garage, Garage Door Opener
- Attached garage spaces: 2
- Carport spaces: 4
- Covered spaces: 6
- Has uncovered spaces: Yes
Features
- Levels: Two
- Stories: 2
- Pool features: None
- Fencing: Back Yard,Chain Link,Electric,Fenced,Front Yard,Other
Lot
- Size: 1.87 Acres
- Features: Acreage, Back Yard, Irregular Lot, Lawn, Few Trees
- Residential vegetation: Brush
Details
- Parcel number: 157477
Construction
Type & style
- Home type: SingleFamily
- Architectural style: Traditional,Detached
- Property subtype: Single Family Residence
- Attached to another structure: Yes
Materials
- Brick
Condition
- Year built: 2004
Utilities & green energy
- Sewer: Aerobic Septic, Septic Tank
- Utilities for property: Electricity Available, Septic Available
Community & neighborhood
Location
- Region: Midlothian
- Subdivision: West Highland
Other
Other facts
- Listing terms: Cash,Conventional,FHA,VA Loan
Price history
| Date | Event | Price |
|---|---|---|
| 7/3/2025 | Sold | -- |
Source: NTREIS #20879678 Report a problem | ||
| 6/19/2025 | Pending sale | $698,200$228/sqft |
Source: NTREIS #20879678 Report a problem | ||
| 6/5/2025 | Contingent | $698,200$228/sqft |
Source: NTREIS #20879678 Report a problem | ||
| 6/2/2025 | Price change | $698,2000%$228/sqft |
Source: NTREIS #20879678 Report a problem | ||
| 5/31/2025 | Price change | $698,3000%$228/sqft |
Source: NTREIS #20879678 Report a problem | ||
Public tax history
| Year | Property taxes | Tax assessment |
|---|---|---|
| 2025 | -- | $681,814 +10% |
| 2024 | -- | $619,831 +4.2% |
| 2023 | -- | $594,817 +10% |
Find assessor info on the county website
Neighborhood: 76065
Nearby schools
GreatSchools rating
- 8/10Dolores McClatchey ElGrades: K-5Distance: 1.3 mi
- 8/10Walnut Grove Middle SchoolGrades: 6-8Distance: 1.3 mi
- 8/10Midlothian Heritage High SchoolGrades: 9-12Distance: 1.9 mi
Schools provided by the listing agent
- Elementary: Dolores McClatchey
- Middle: Walnut Grove
- High: Heritage
- District: Midlothian ISD
Source: NTREIS. This data may not be complete. We recommend contacting the local school district to confirm school assignments for this home.
Get a cash offer in 3 minutes
Find out how much your home could sell for in as little as 3 minutes with a no-obligation cash offer.
Estimated market value$679,500
Get a cash offer in 3 minutes
Find out how much your home could sell for in as little as 3 minutes with a no-obligation cash offer.
Estimated market value
$679,500
