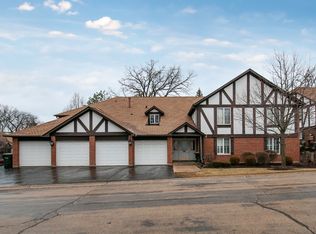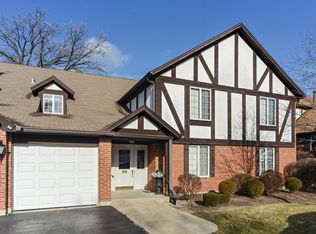Closed
$299,000
5812 Wolf Rd APT 2, Western Springs, IL 60558
3beds
1,250sqft
Single Family Residence
Built in 1980
-- sqft lot
$306,500 Zestimate®
$239/sqft
$2,781 Estimated rent
Home value
$306,500
$276,000 - $340,000
$2,781/mo
Zestimate® history
Loading...
Owner options
Explore your selling options
What's special
Welcome to this freshly painted and newly carpeted first-floor condo offering comfort, convenience, and a fantastic location! The room sizes are impressive with entertainment sized living and dining rooms overlooking the large patio surrounded by tranquil green space. The kitchen has charming breakfast room, ample cabinetry and counter space. Featuring 3 generously sized bedrooms and 2 full baths, this home includes a large primary suite with a private bath and a walk-in closet. Enjoy the ease of single-level living with first-floor laundry, an attached garage, and additional storage. Located just minutes from downtown Western Springs, you'll have quick access to the Metra train, restaurants, shopping, fitness centers, walking paths, parks, and highly rated schools and healthcare facilities. Positioned 20 miles west of Chicago and convenient to both major airports, this home combines suburban tranquility with urban accessibility. Don't miss this move-in-ready gem in a well-connected, sought-after area!
Zillow last checked: 8 hours ago
Listing updated: June 25, 2025 at 01:46am
Listing courtesy of:
Carol Walsh Rosentreter 708-692-0063,
RE/MAX Premier
Bought with:
Jeff Osborne
@properties Christie's International Real Estate
Source: MRED as distributed by MLS GRID,MLS#: 12382495
Facts & features
Interior
Bedrooms & bathrooms
- Bedrooms: 3
- Bathrooms: 2
- Full bathrooms: 2
Primary bedroom
- Features: Flooring (Carpet), Bathroom (Full)
- Level: Main
- Area: 210 Square Feet
- Dimensions: 15X14
Bedroom 2
- Features: Flooring (Carpet)
- Level: Main
- Area: 154 Square Feet
- Dimensions: 14X11
Bedroom 3
- Features: Flooring (Carpet)
- Level: Main
- Area: 120 Square Feet
- Dimensions: 12X10
Dining room
- Features: Flooring (Carpet)
- Level: Main
- Area: 150 Square Feet
- Dimensions: 15X10
Foyer
- Features: Flooring (Carpet)
- Level: Main
- Area: 28 Square Feet
- Dimensions: 7X4
Kitchen
- Features: Kitchen (Eating Area-Table Space), Flooring (Ceramic Tile)
- Level: Main
- Area: 112 Square Feet
- Dimensions: 14X8
Laundry
- Features: Flooring (Ceramic Tile)
- Level: Main
- Area: 50 Square Feet
- Dimensions: 10X5
Living room
- Features: Flooring (Carpet)
- Level: Main
- Area: 336 Square Feet
- Dimensions: 24X14
Walk in closet
- Features: Flooring (Carpet)
- Level: Main
- Area: 30 Square Feet
- Dimensions: 6X5
Heating
- Natural Gas, Forced Air
Cooling
- Central Air
Appliances
- Included: Range, Dishwasher, Refrigerator
- Laundry: Main Level, Gas Dryer Hookup
Features
- 1st Floor Bedroom, 1st Floor Full Bath, Storage, Built-in Features, Walk-In Closet(s), Bookcases
- Windows: Window Treatments
- Basement: None
- Common walls with other units/homes: End Unit
Interior area
- Total structure area: 0
- Total interior livable area: 1,250 sqft
Property
Parking
- Total spaces: 3
- Parking features: Asphalt, Garage Door Opener, On Site, Garage Owned, Attached, Off Street, Guest, Driveway, Owned, Garage
- Attached garage spaces: 1
- Has uncovered spaces: Yes
Accessibility
- Accessibility features: No Disability Access
Features
- Patio & porch: Patio
Details
- Parcel number: 18182010861034
- Special conditions: None
Construction
Type & style
- Home type: Condo
- Property subtype: Single Family Residence
Materials
- Brick, Cedar
- Roof: Asphalt
Condition
- New construction: No
- Year built: 1980
Utilities & green energy
- Sewer: Public Sewer
- Water: Public
Community & neighborhood
Location
- Region: Western Springs
HOA & financial
HOA
- Has HOA: Yes
- HOA fee: $450 monthly
- Amenities included: Patio
- Services included: Water, Parking, Insurance, Exterior Maintenance, Lawn Care, Scavenger, Snow Removal
Other
Other facts
- Listing terms: Cash
- Ownership: Condo
Price history
| Date | Event | Price |
|---|---|---|
| 6/23/2025 | Sold | $299,000$239/sqft |
Source: | ||
| 6/6/2025 | Contingent | $299,000$239/sqft |
Source: | ||
| 6/3/2025 | Listed for sale | $299,000-5.1%$239/sqft |
Source: | ||
| 6/3/2025 | Listing removed | $315,000$252/sqft |
Source: | ||
| 5/6/2025 | Listed for sale | $315,000+123.4%$252/sqft |
Source: | ||
Public tax history
| Year | Property taxes | Tax assessment |
|---|---|---|
| 2023 | $678 -18.7% | $23,239 +39.9% |
| 2022 | $834 +8% | $16,616 |
| 2021 | $772 +9.9% | $16,616 |
Find assessor info on the county website
Neighborhood: 60558
Nearby schools
GreatSchools rating
- 10/10Highlands Elementary SchoolGrades: PK-4Distance: 0.3 mi
- 8/10Highlands Middle SchoolGrades: 5-8Distance: 0.3 mi
- 10/10Lyons Twp High SchoolGrades: 9-12Distance: 2.1 mi
Schools provided by the listing agent
- Elementary: Highlands Elementary School
- Middle: Highlands Middle School
- High: Lyons Twp High School
- District: 106
Source: MRED as distributed by MLS GRID. This data may not be complete. We recommend contacting the local school district to confirm school assignments for this home.

Get pre-qualified for a loan
At Zillow Home Loans, we can pre-qualify you in as little as 5 minutes with no impact to your credit score.An equal housing lender. NMLS #10287.
Sell for more on Zillow
Get a free Zillow Showcase℠ listing and you could sell for .
$306,500
2% more+ $6,130
With Zillow Showcase(estimated)
$312,630
