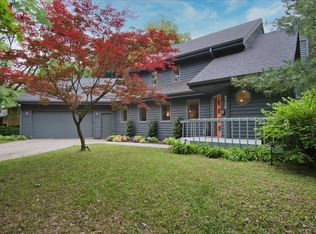Closed
$635,000
5813 Hempstead Road, Madison, WI 53711
4beds
2,981sqft
Single Family Residence
Built in 1979
0.31 Acres Lot
$645,400 Zestimate®
$213/sqft
$3,433 Estimated rent
Home value
$645,400
$613,000 - $678,000
$3,433/mo
Zestimate® history
Loading...
Owner options
Explore your selling options
What's special
Open Houses: Fri 6/13 3-6p and Sun 6/15 1-3p. Offers due Tues 6/17 6p. This is a park-like sanctuary! Uniquely designed, contemporary home on a .31 acre lot across from a neighborhood park. Huge deck overlooks tree lined backyard. Move right in and put your own touches on this home. Sellers have invested over $120,000 in updates such as a windows, roof, kitchen quartz counters, appliances, furnace, water heater, water softener, and refinished wood floors. All four bedrooms are on one level and each bedroom is spacious (note measurements). The gorgeous primary suite features a vaulted ceiling and its own balcony. Entertaining spaces galore: Three season porch, main level family room and living room plus a formal dining space. Bonus: Gigantic finished Lower level rec room (26x24).
Zillow last checked: 8 hours ago
Listing updated: July 08, 2025 at 08:24pm
Listed by:
Pamela Pennington 608-220-7500,
Pennington & Associates, REALTORS LLC
Bought with:
Kelsey Swanson Graf
Source: WIREX MLS,MLS#: 2001957 Originating MLS: South Central Wisconsin MLS
Originating MLS: South Central Wisconsin MLS
Facts & features
Interior
Bedrooms & bathrooms
- Bedrooms: 4
- Bathrooms: 3
- Full bathrooms: 2
- 1/2 bathrooms: 1
Primary bedroom
- Level: Upper
- Area: 221
- Dimensions: 17 x 13
Bedroom 2
- Level: Upper
- Area: 180
- Dimensions: 15 x 12
Bedroom 3
- Level: Upper
- Area: 195
- Dimensions: 15 x 13
Bedroom 4
- Level: Upper
- Area: 182
- Dimensions: 14 x 13
Bathroom
- Features: Master Bedroom Bath: Full, Master Bedroom Bath
Dining room
- Level: Main
- Area: 130
- Dimensions: 13 x 10
Family room
- Level: Main
- Area: 273
- Dimensions: 13 x 21
Kitchen
- Level: Main
- Area: 187
- Dimensions: 11 x 17
Living room
- Level: Main
- Area: 169
- Dimensions: 13 x 13
Heating
- Natural Gas, Forced Air
Cooling
- Central Air
Appliances
- Included: Range/Oven, Refrigerator, Dishwasher, Microwave, Disposal, Washer, Dryer, Water Softener
Features
- Cathedral/vaulted ceiling
- Flooring: Wood or Sim.Wood Floors
- Basement: Full,Partially Finished
Interior area
- Total structure area: 2,981
- Total interior livable area: 2,981 sqft
- Finished area above ground: 2,363
- Finished area below ground: 618
Property
Parking
- Total spaces: 2
- Parking features: 2 Car, Attached, Garage Door Opener
- Attached garage spaces: 2
Features
- Levels: Two
- Stories: 2
- Patio & porch: Deck
- Fencing: Fenced Yard
Lot
- Size: 0.31 Acres
Details
- Parcel number: 070931212206
- Zoning: SR-C1
- Special conditions: Arms Length
Construction
Type & style
- Home type: SingleFamily
- Architectural style: Contemporary
- Property subtype: Single Family Residence
Materials
- Vinyl Siding
Condition
- 21+ Years
- New construction: No
- Year built: 1979
Utilities & green energy
- Sewer: Public Sewer
- Water: Public
- Utilities for property: Cable Available
Community & neighborhood
Location
- Region: Madison
- Subdivision: Sunridge
- Municipality: Madison
Price history
| Date | Event | Price |
|---|---|---|
| 7/8/2025 | Sold | $635,000+7.8%$213/sqft |
Source: | ||
| 6/18/2025 | Contingent | $589,000$198/sqft |
Source: | ||
| 6/12/2025 | Listed for sale | $589,000+81.2%$198/sqft |
Source: | ||
| 5/21/2020 | Sold | $325,000-6.9%$109/sqft |
Source: Public Record Report a problem | ||
| 4/8/2020 | Listed for sale | $349,000+47.9%$117/sqft |
Source: EXP Realty, LLC #1879740 Report a problem | ||
Public tax history
| Year | Property taxes | Tax assessment |
|---|---|---|
| 2024 | $9,167 +6.9% | $468,300 +10% |
| 2023 | $8,577 | $425,700 +11% |
| 2022 | -- | $383,500 +18% |
Find assessor info on the county website
Neighborhood: Greentree
Nearby schools
GreatSchools rating
- 4/10Falk Elementary SchoolGrades: PK-5Distance: 0.4 mi
- 4/10Toki Middle SchoolGrades: 6-8Distance: 0.5 mi
- 8/10Memorial High SchoolGrades: 9-12Distance: 1.9 mi
Schools provided by the listing agent
- Elementary: Anana
- Middle: Toki
- High: Memorial
- District: Madison
Source: WIREX MLS. This data may not be complete. We recommend contacting the local school district to confirm school assignments for this home.

Get pre-qualified for a loan
At Zillow Home Loans, we can pre-qualify you in as little as 5 minutes with no impact to your credit score.An equal housing lender. NMLS #10287.
