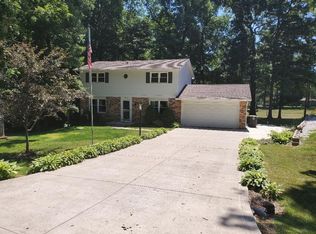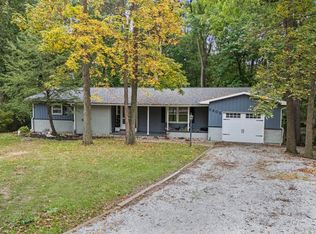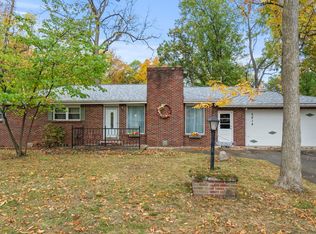Closed
$275,000
5813 Rosedale Dr, Fort Wayne, IN 46804
4beds
1,865sqft
Single Family Residence
Built in 1973
0.42 Acres Lot
$280,800 Zestimate®
$--/sqft
$1,963 Estimated rent
Home value
$280,800
$261,000 - $300,000
$1,963/mo
Zestimate® history
Loading...
Owner options
Explore your selling options
What's special
OPEN HOUSE this Saturday and Sunday (22nd & 23rd)!!! This Spacious 4-bedroom, 2.5-bath home sits on nearly half an acre in the highly sought-after SWAC school district. Designed for both comfort and function, the open floor plan allows for easy living and entertaining. The large fenced-in backyard provides ample space for outdoor activities, gardening, or simply unwinding in a private setting. Recent upgrades include a newer septic system (2022), connection to city sewer (2022), an AC coil (2024), a well pump (2018) and a newly built retaining wall (2021) that enhances both aesthetics and functionality. The attached two-car garage, along with an additional detached garage, offers extra parking, storage or workshop space. Located just minutes from shopping, dining, Jefferson Pointe, and major highways, this home provides the perfect balance of privacy and convenience. With its rare combination of space, updates, and a prime location, this is a must-see opportunity. Schedule your private showing today.
Zillow last checked: 8 hours ago
Listing updated: April 29, 2025 at 04:24am
Listed by:
James Barnfield Cell:260-445-6235,
CENTURY 21 Bradley Realty, Inc
Bought with:
Kaleigh V Kinney-Foster, RB14039140
Mike Thomas Assoc., Inc
Source: IRMLS,MLS#: 202509379
Facts & features
Interior
Bedrooms & bathrooms
- Bedrooms: 4
- Bathrooms: 3
- Full bathrooms: 2
- 1/2 bathrooms: 1
Bedroom 1
- Level: Upper
Bedroom 2
- Level: Upper
Dining room
- Level: Main
- Area: 110
- Dimensions: 11 x 10
Family room
- Level: Main
- Area: 198
- Dimensions: 18 x 11
Kitchen
- Level: Main
- Area: 176
- Dimensions: 16 x 11
Living room
- Level: Main
- Area: 266
- Dimensions: 19 x 14
Heating
- Natural Gas
Cooling
- Central Air
Appliances
- Included: Dishwasher, Microwave, Refrigerator, Exhaust Fan, Electric Oven, Electric Range
- Laundry: Dryer Hook Up Gas/Elec
Features
- Ceiling Fan(s)
- Flooring: Carpet, Laminate
- Windows: Window Treatments
- Has basement: No
- Number of fireplaces: 1
- Fireplace features: Family Room, Wood Burning
Interior area
- Total structure area: 1,865
- Total interior livable area: 1,865 sqft
- Finished area above ground: 1,865
- Finished area below ground: 0
Property
Parking
- Total spaces: 2
- Parking features: Attached, Concrete
- Attached garage spaces: 2
- Has uncovered spaces: Yes
Features
- Levels: Two
- Stories: 2
- Fencing: Wood
Lot
- Size: 0.42 Acres
- Dimensions: 88x207
- Features: Level
Details
- Additional structures: Second Garage
- Parcel number: 021126102002.000075
Construction
Type & style
- Home type: SingleFamily
- Property subtype: Single Family Residence
Materials
- Aluminum Siding, Brick
- Foundation: Slab
- Roof: Shingle
Condition
- New construction: No
- Year built: 1973
Utilities & green energy
- Sewer: City
- Water: Well
Community & neighborhood
Location
- Region: Fort Wayne
- Subdivision: Parkway Hills
Other
Other facts
- Listing terms: Cash,Conventional,FHA,VA Loan
Price history
| Date | Event | Price |
|---|---|---|
| 4/28/2025 | Sold | $275,000 |
Source: | ||
| 3/28/2025 | Pending sale | $275,000 |
Source: | ||
| 3/21/2025 | Listed for sale | $275,000+79.7% |
Source: | ||
| 12/8/2017 | Sold | $153,000-1.2% |
Source: | ||
| 10/16/2017 | Price change | $154,900-4.9%$83/sqft |
Source: CENTURY 21 Bradley Realty, Inc. #201745562 Report a problem | ||
Public tax history
| Year | Property taxes | Tax assessment |
|---|---|---|
| 2024 | $2,456 +6.3% | $241,600 -8.5% |
| 2023 | $2,310 +25.2% | $264,100 +16.7% |
| 2022 | $1,845 +25.5% | $226,400 +17.5% |
Find assessor info on the county website
Neighborhood: Parkway Hills
Nearby schools
GreatSchools rating
- 7/10Lafayette Meadow SchoolGrades: K-5Distance: 2.8 mi
- 6/10Summit Middle SchoolGrades: 6-8Distance: 1.4 mi
- 10/10Homestead Senior High SchoolGrades: 9-12Distance: 1.5 mi
Schools provided by the listing agent
- Elementary: Lafayette Meadow
- Middle: Summit
- High: Homestead
- District: MSD of Southwest Allen Cnty
Source: IRMLS. This data may not be complete. We recommend contacting the local school district to confirm school assignments for this home.

Get pre-qualified for a loan
At Zillow Home Loans, we can pre-qualify you in as little as 5 minutes with no impact to your credit score.An equal housing lender. NMLS #10287.


