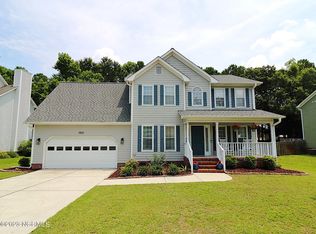APPLICATION PENDING APPLICATION FEE'S AND ADMIN FEE ARE WAIVED FOR NEW APPLICANTS. SHOWINGS BY APPOINTMENT ONLY BELMAR FOREST 4 Bedroom/ 2 Bathroom Home Pets accepted with monthly pet fee This property does not accept students with guarantors Property Features: -Cherry hardwood floors in dining room, living room, kitchen and breakfast nook -Vaulted ceilings in living area -Gas fireplace in living area - tenant responsible to supply/fill tank if desired to use -Wired storage shed -Primary bedroom with private bath includes soaking tub, walk in shower, double vanity and walk in closet -Walk in laundry/mud room with sink and cabinets -Split bedroom floor plan with 4th bedroom upstairs Utilities: -Tenant is responsible for all utilities Tenants will be required to maintain renters insurance policy, with $100k liability minimum and will be enrolled in the Resident Benefits Program (RBP) at a cost of $50 per month. Experience seamless utility setup with our complimentary concierge service! Say goodbye to the hassle of contacting multiple utility providers with just one phone call; our team will ensure all your utilities are connected for a smooth move-in process. Enjoy the convenience and peace of mind knowing that your essential services are taken care of effortlessly. Square footage is provided as a courtesy estimate only and was obtained from available tax records and other sources. It is important for prospective tenants to independently verify the accuracy of the square footage and any other property details that may impact their decision. Management can provide referral to an independent measurement upon request. Amenities: Microwave, Refrigerator, Dishwasher, Stove/Oven, Fireplace - Propane
This property is off market, which means it's not currently listed for sale or rent on Zillow. This may be different from what's available on other websites or public sources.

