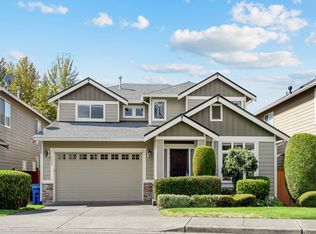High-quality home FOR RENT in Maplewood Estate Community! Pride ownership & well-maintained home. Stone Elevation & Great lines create street appeals as your approach in desirable neighborhood. Home offers 2,971SF 4-5 BR + 2.5BT, den, large bonus room or #5 bedroom. Office or #6 bedroom in main floor. Laundry room in main floor option for shower in main floor. Finds Upgrade every turn, custom Granite counter & Pro-wood floor& staircase. 5 stars Chef kitchen & nook open to family room w gas fireplace. The Vine Maple features a luxurious Master suite w walk-in closet. Brand-New roof, New from Attic to Crawlspace,New painting,new carpet,new refrid, new stove, Green-belt private backyard. Great commuter location. Enjoy waking to the park and walk trail. Welcome Home! Ready to move in! Tenant responsible for all utilities during the lease term, Allowable for non-smoking tenant and no pet.
This property is off market, which means it's not currently listed for sale or rent on Zillow. This may be different from what's available on other websites or public sources.

