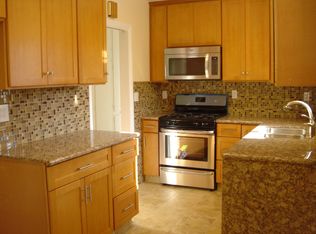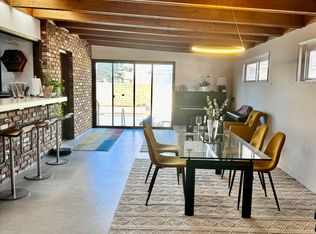Sold for $1,160,000
Listing Provided by:
Crystal Glenning DRE #01805409 562-754-4104,
Compass
Bought with: Trends RE Inc.
$1,160,000
5814 E Rogene St, Long Beach, CA 90815
4beds
2,079sqft
Single Family Residence
Built in 1953
6,585 Square Feet Lot
$1,151,500 Zestimate®
$558/sqft
$4,902 Estimated rent
Home value
$1,151,500
$1.05M - $1.27M
$4,902/mo
Zestimate® history
Loading...
Owner options
Explore your selling options
What's special
Welcome to your new home! This spacious 2,079 sq ft residence boasts 4 inviting bedrooms and 2 full bathrooms, perfect for accommodating loved ones and guests. Step inside to discover a formal living room, a well-appointed kitchen, dining room and oversized family room all with access to the outdoor patio. Both of the living areas feature fireplaces that set the stage for relaxing evenings. Situated on a generous 6,585 sq ft lot, the property offers ample space for outdoor enjoyment and future possibilities. A detached 2 car garage with long driveway has plenty of room for all your vehicles and toys. This home has been well kept and is ready for you to make it your own and create lasting memories. House is Virtually Staged.
Zillow last checked: 8 hours ago
Listing updated: September 04, 2025 at 09:21am
Listing Provided by:
Crystal Glenning DRE #01805409 562-754-4104,
Compass
Bought with:
Alexander Chhun, DRE #01978148
Trends RE Inc.
Source: CRMLS,MLS#: PW25168376 Originating MLS: California Regional MLS
Originating MLS: California Regional MLS
Facts & features
Interior
Bedrooms & bathrooms
- Bedrooms: 4
- Bathrooms: 2
- Full bathrooms: 2
- Main level bathrooms: 2
- Main level bedrooms: 4
Heating
- Central
Cooling
- Central Air
Appliances
- Laundry: In Garage
Features
- Separate/Formal Dining Room, Loft
- Flooring: Carpet, Vinyl
- Has fireplace: Yes
- Fireplace features: Family Room, Living Room
- Common walls with other units/homes: No Common Walls
Interior area
- Total interior livable area: 2,079 sqft
Property
Parking
- Total spaces: 2
- Parking features: Garage
- Attached garage spaces: 2
Features
- Levels: Two
- Stories: 2
- Entry location: Street
- Patio & porch: Patio
- Pool features: None
- Spa features: None
- Has view: Yes
- View description: None
Lot
- Size: 6,585 sqft
- Features: Yard
Details
- Parcel number: 7227013009
- Zoning: LBR1N
- Special conditions: Standard
Construction
Type & style
- Home type: SingleFamily
- Property subtype: Single Family Residence
Condition
- New construction: No
- Year built: 1953
Utilities & green energy
- Sewer: Public Sewer
- Water: Public
Community & neighborhood
Community
- Community features: Curbs, Sidewalks
Location
- Region: Long Beach
Other
Other facts
- Listing terms: Contract
Price history
| Date | Event | Price |
|---|---|---|
| 9/3/2025 | Sold | $1,160,000+16.6%$558/sqft |
Source: | ||
| 8/21/2025 | Pending sale | $995,000$479/sqft |
Source: | ||
Public tax history
| Year | Property taxes | Tax assessment |
|---|---|---|
| 2025 | $1,861 +4.1% | $111,240 +2% |
| 2024 | $1,788 +1.8% | $109,060 +2% |
| 2023 | $1,756 +5.8% | $106,923 +2% |
Find assessor info on the county website
Neighborhood: The Plaza
Nearby schools
GreatSchools rating
- 9/10Prisk Elementary SchoolGrades: K-5Distance: 0.3 mi
- 8/10Stanford Middle SchoolGrades: 6-8Distance: 0.4 mi
- 8/10Millikan High SchoolGrades: 9-12Distance: 0.5 mi
Get a cash offer in 3 minutes
Find out how much your home could sell for in as little as 3 minutes with a no-obligation cash offer.
Estimated market value
$1,151,500

