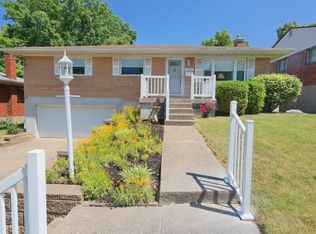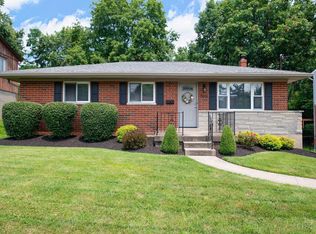Sold for $240,000 on 09/11/25
$240,000
5814 Lawrence Rd, Cincinnati, OH 45248
4beds
2,324sqft
Single Family Residence
Built in 1963
8,668.44 Square Feet Lot
$241,800 Zestimate®
$103/sqft
$2,265 Estimated rent
Home value
$241,800
$222,000 - $264,000
$2,265/mo
Zestimate® history
Loading...
Owner options
Explore your selling options
What's special
Charming home with timeless appeal. Lovingly maintained by the owner since 2004 this solid 1960's - built home offers character, space & potential. Though the interior reflects its era, the home is clean, well cared for, and move-in ready -- or ready for your cosmetic preferences. Features hardwood floors throughout! Basement has a Rec room. Back yard is fenced and has a paver patio with grill.
Zillow last checked: 8 hours ago
Listing updated: September 12, 2025 at 07:37am
Listed by:
Tom Canning 513-703-5430,
Comey & Shepherd 513-489-2100,
Julie B. Canning 513-703-7151,
Comey & Shepherd
Bought with:
Eleanor D Kowalchik, 2001021902
Keller Williams Pinnacle Group
Miyuki Sisson, 2024005387
Keller Williams Pinnacle Group
Source: Cincy MLS,MLS#: 1842053 Originating MLS: Cincinnati Area Multiple Listing Service
Originating MLS: Cincinnati Area Multiple Listing Service

Facts & features
Interior
Bedrooms & bathrooms
- Bedrooms: 4
- Bathrooms: 2
- Full bathrooms: 1
- 1/2 bathrooms: 1
Primary bedroom
- Features: Walk-In Closet(s), Wood Floor
- Level: Second
- Area: 240
- Dimensions: 20 x 12
Bedroom 2
- Level: Second
- Area: 187
- Dimensions: 17 x 11
Bedroom 3
- Level: Second
- Area: 100
- Dimensions: 10 x 10
Bedroom 4
- Level: Second
- Area: 100
- Dimensions: 10 x 10
Bedroom 5
- Area: 0
- Dimensions: 0 x 0
Primary bathroom
- Features: Tub w/Shower
Bathroom 1
- Features: Full
- Level: Second
Bathroom 2
- Features: Partial
- Level: First
Dining room
- Area: 0
- Dimensions: 0 x 0
Family room
- Area: 253
- Dimensions: 23 x 11
Kitchen
- Features: Country, Wood Floor
- Area: 132
- Dimensions: 12 x 11
Living room
- Features: Bookcases, Wood Floor
- Area: 252
- Dimensions: 21 x 12
Office
- Area: 0
- Dimensions: 0 x 0
Heating
- Forced Air, Gas
Cooling
- Central Air
Appliances
- Included: Dishwasher, Electric Cooktop, Disposal, Oven/Range, Refrigerator, Gas Water Heater
Features
- Beamed Ceilings, Ceiling Fan(s)
- Windows: Aluminum Frames, Picture, Bay/Bow
- Basement: Full,Finished,Glass Blk Wind
Interior area
- Total structure area: 2,324
- Total interior livable area: 2,324 sqft
Property
Parking
- Total spaces: 1
- Parking features: Driveway
- Garage spaces: 1
- Has uncovered spaces: Yes
Features
- Levels: Two
- Stories: 2
- Patio & porch: Patio
- Fencing: Metal
Lot
- Size: 8,668 sqft
- Dimensions: 55 x 157
- Features: Wooded
- Topography: Sloping
Details
- Parcel number: 5500171072300
- Zoning description: Residential
Construction
Type & style
- Home type: SingleFamily
- Architectural style: Traditional
- Property subtype: Single Family Residence
Materials
- Brick
- Foundation: Concrete Perimeter
- Roof: Shingle
Condition
- New construction: No
- Year built: 1963
Utilities & green energy
- Gas: Natural
- Sewer: Public Sewer
- Water: Public
Community & neighborhood
Location
- Region: Cincinnati
- Subdivision: Wurster Subdivision
HOA & financial
HOA
- Has HOA: No
Other
Other facts
- Listing terms: No Special Financing,Conventional
Price history
| Date | Event | Price |
|---|---|---|
| 9/11/2025 | Sold | $240,000-4%$103/sqft |
Source: | ||
| 7/27/2025 | Pending sale | $250,000$108/sqft |
Source: | ||
| 7/23/2025 | Listed for sale | $250,000$108/sqft |
Source: | ||
| 7/16/2025 | Pending sale | $250,000$108/sqft |
Source: | ||
| 7/7/2025 | Price change | $250,000-9.1%$108/sqft |
Source: | ||
Public tax history
| Year | Property taxes | Tax assessment |
|---|---|---|
| 2024 | $3,187 -1.4% | $72,755 |
| 2023 | $3,231 +30.2% | $72,755 +45.2% |
| 2022 | $2,482 +9.8% | $50,103 |
Find assessor info on the county website
Neighborhood: 45248
Nearby schools
GreatSchools rating
- 7/10Oakdale Elementary SchoolGrades: K-5Distance: 0.8 mi
- 8/10Bridgetown Middle SchoolGrades: 6-8Distance: 1 mi
- 5/10Oak Hills High SchoolGrades: 9-12Distance: 0.5 mi
Get a cash offer in 3 minutes
Find out how much your home could sell for in as little as 3 minutes with a no-obligation cash offer.
Estimated market value
$241,800
Get a cash offer in 3 minutes
Find out how much your home could sell for in as little as 3 minutes with a no-obligation cash offer.
Estimated market value
$241,800

