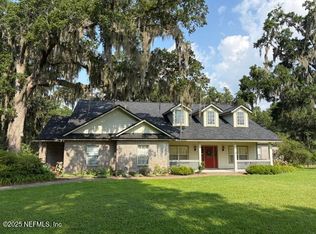Beautifully maintained brick home on 2.75 acres features large living room with wood flooring, huge kitchen with top of the line appliances and breakfast area plus space for home office. The master suite has garden bath with separate shower and massive closet. Open front porch for admiring beautiful oak and screened back porch. There is an additional workshop and over sized garage with 2nd story storage.
This property is off market, which means it's not currently listed for sale or rent on Zillow. This may be different from what's available on other websites or public sources.
