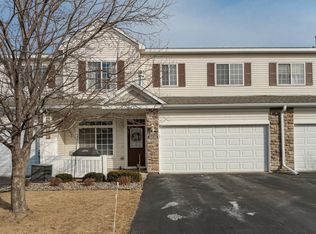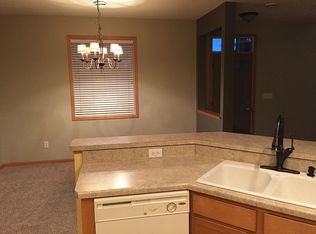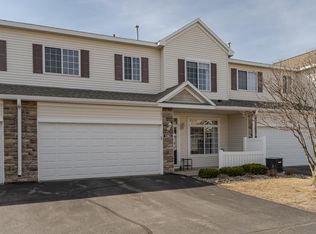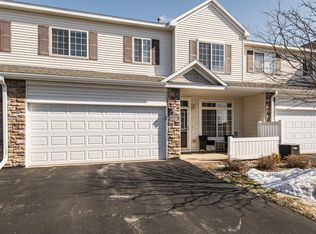Sold for $260,000 on 06/04/24
$260,000
5814 Sandcherry Pl NW, Rochester, MN 55901
2beds
1,696sqft
Townhouse
Built in 2005
1,001 Square Feet Lot
$266,700 Zestimate®
$153/sqft
$1,915 Estimated rent
Home value
$266,700
$253,000 - $280,000
$1,915/mo
Zestimate® history
Loading...
Owner options
Explore your selling options
What's special
Beautiful Crimson Ridge townhome corner unit loaded with upgrades and move-in ready. Maple cabinetry in the kitchen along with custom island and stainless steel appliances are just a few of the wonderful things you'll find in this home. The main floor open floor plan showcases the large kitchen, with breakfast bar, and spacious living room; great for entertaining. Elegant gas fireplace with stone finish and upgraded laminate wood flooring throughout the first floor really sets this home apart. In the kitchen you?ll find beautiful upgraded cabinetry, a custom island, and large pantry with plenty of room for storage. There is also a two car garage with built-in shelving. Upstairs, you will find two spacious bedrooms, loft, full bathroom, and laundry. Master bedroom includes extra-large walk-in closet with build-in shelving. Loft space is large and can function as an extra living space and office. Full bathroom with tub and double sink set in upgraded vanity. The laundry room includes custom cabinetry for storage. Commute to downtown Rochester in under 10 minutes. Bike trails nearby and plenty to enjoy in this growing area of town. Come and view this beautiful townhome.
Facts & features
Interior
Bedrooms & bathrooms
- Bedrooms: 2
- Bathrooms: 2
- Full bathrooms: 1
- 1/2 bathrooms: 1
Heating
- Forced air, Gas
Cooling
- Central
Appliances
- Included: Dishwasher, Dryer, Microwave, Range / Oven, Refrigerator, Washer
Features
- Has fireplace: No
Interior area
- Total interior livable area: 1,696 sqft
Property
Parking
- Total spaces: 2
- Parking features: Garage - Attached
Features
- Exterior features: Stone, Vinyl, Brick
Lot
- Size: 1,001 sqft
Details
- Parcel number: 741031074749
- Zoning: Residential-Single Family
Construction
Type & style
- Home type: Townhouse
Materials
- Wood
- Foundation: Slab
- Roof: Asphalt
Condition
- Year built: 2005
Utilities & green energy
- Sewer: City Sewer/Connected
Community & neighborhood
Location
- Region: Rochester
HOA & financial
HOA
- Has HOA: Yes
- HOA fee: $215 monthly
Other
Other facts
- Appliances: Disposal, Water Softener - Owned, Furnace Humidifier
- AmenitiesUnit: In-Ground Sprinkler, Master Bedroom Walk-In Closet
- Fuel: Natural Gas
- Sewer: City Sewer/Connected
- PresentUse: Yearly
- RoomFloor1: Main
- Water: City Water/Connected
- SpecialSearch: 2nd Floor Laundry
- TaxYear: 2018.00
- Zoning: Residential-Single Family
- CONSTRUCTIONSTATUS: Previously Owned
- Status: Active
- AssocFeeIncludes: Snow/Lawn Care, Outside Maintenance
Price history
| Date | Event | Price |
|---|---|---|
| 6/4/2024 | Sold | $260,000+30.1%$153/sqft |
Source: Public Record Report a problem | ||
| 6/14/2019 | Sold | $199,900$118/sqft |
Source: | ||
| 5/10/2019 | Pending sale | $199,900$118/sqft |
Source: Coldwell Banker Burnet - Rochester #5224166 Report a problem | ||
| 5/2/2019 | Listed for sale | $199,900+11.4%$118/sqft |
Source: Coldwell Banker Burnet #5224166 Report a problem | ||
| 7/13/2017 | Sold | $179,500-1.3%$106/sqft |
Source: Public Record Report a problem | ||
Public tax history
| Year | Property taxes | Tax assessment |
|---|---|---|
| 2024 | $2,926 | $245,100 +6.5% |
| 2023 | -- | $230,200 +7.4% |
| 2022 | $2,566 +9.8% | $214,300 +16.5% |
Find assessor info on the county website
Neighborhood: 55901
Nearby schools
GreatSchools rating
- 6/10Overland Elementary SchoolGrades: PK-5Distance: 0.5 mi
- 3/10Dakota Middle SchoolGrades: 6-8Distance: 2.9 mi
- 8/10Century Senior High SchoolGrades: 8-12Distance: 4 mi
Schools provided by the listing agent
- Elementary: Sunset Terrace
- High: Century
Source: The MLS. This data may not be complete. We recommend contacting the local school district to confirm school assignments for this home.
Get a cash offer in 3 minutes
Find out how much your home could sell for in as little as 3 minutes with a no-obligation cash offer.
Estimated market value
$266,700
Get a cash offer in 3 minutes
Find out how much your home could sell for in as little as 3 minutes with a no-obligation cash offer.
Estimated market value
$266,700



