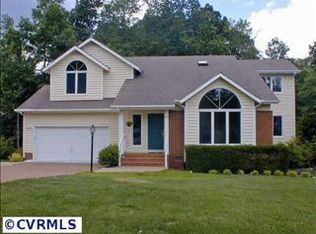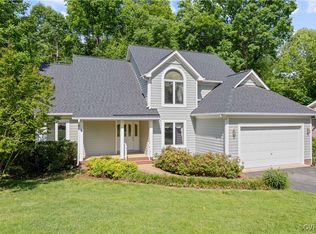Sold for $449,000
$449,000
5814 Spinnaker Cove Rd, Midlothian, VA 23112
3beds
2,351sqft
Single Family Residence
Built in 1995
8,145.72 Square Feet Lot
$453,700 Zestimate®
$191/sqft
$2,652 Estimated rent
Home value
$453,700
$426,000 - $485,000
$2,652/mo
Zestimate® history
Loading...
Owner options
Explore your selling options
What's special
Nestled in one of Brandermill’s most coveted neighborhoods with access to walking paths, the community pools, and scenic lake, this pristine 3-bedroom, 2.5-bath transitional home offers a spacious open floor plan with vaulted ceilings, hardwood floors throughout the first floor, and a cozy gas fireplace. The kitchen features granite countertops, stainless steel appliances, and connects seamlessly to a large rear deck—accessible from both the kitchen and dining room—ideal for indoor/outdoor entertaining. The FIRST-FLOOR primary suite is a private retreat, featuring a generous walk-in closet and en-suite bath complete with a jacuzzi soaking tub and separate glass shower. Upstairs offers two more bedrooms, a full bath, and a versatile loft space perfect for a home office or recreation room. Additional highlights include a finished basement with a private Swedish sauna and attached 2-car garage. Don’t miss your chance to live in a move-in ready home with modern comforts and access to Brandermill’s unbeatable lifestyle amenities.
Zillow last checked: 8 hours ago
Listing updated: September 04, 2025 at 07:56am
Listed by:
Mary Davenport 804-405-9316,
The Steele Group
Bought with:
Joe Sperry, 0225103121
ERA Woody Hogg & Assoc
Source: CVRMLS,MLS#: 2518332 Originating MLS: Central Virginia Regional MLS
Originating MLS: Central Virginia Regional MLS
Facts & features
Interior
Bedrooms & bathrooms
- Bedrooms: 3
- Bathrooms: 3
- Full bathrooms: 2
- 1/2 bathrooms: 1
Primary bedroom
- Description: Hdwds, large walk-in closet,ensuite bath
- Level: First
- Dimensions: 15.0 x 13.0
Bedroom 2
- Description: Carpet, two closets
- Level: Second
- Dimensions: 13.0 x 12.0
Bedroom 3
- Description: Carpet, closet
- Level: Second
- Dimensions: 13.0 x 13.0
Additional room
- Description: Loft, great office or playroom, carpet, skylights
- Level: Second
- Dimensions: 14.0 x 12.0
Additional room
- Description: Finished basement with Swedish sauna.
- Level: Basement
- Dimensions: 0 x 0
Dining room
- Description: Hdwds, opens to family rm & kitchen
- Level: First
- Dimensions: 13.0 x 11.0
Family room
- Description: Hdwds,gas FP, vaulted ceilings, open floor plan
- Level: First
- Dimensions: 22.0 x 20.0
Other
- Description: Tub & Shower
- Level: First
Other
- Description: Tub & Shower
- Level: Second
Half bath
- Level: First
Kitchen
- Description: Eat-in, Granite counters & SS appliances
- Level: First
- Dimensions: 14.0 x 10.0
Heating
- Forced Air, Natural Gas
Cooling
- Central Air
Appliances
- Included: Dryer, Dishwasher, Electric Cooking, Disposal, Gas Water Heater, Microwave, Oven, Refrigerator, Washer
Features
- Bookcases, Built-in Features, Cathedral Ceiling(s), Dining Area, Eat-in Kitchen, Granite Counters, High Ceilings, Loft, Bath in Primary Bedroom, Main Level Primary, Pantry, Track Lighting, Walk-In Closet(s)
- Flooring: Partially Carpeted, Tile, Wood
- Doors: Sliding Doors
- Basement: Heated,Partial,Partially Finished
- Attic: Access Only
- Number of fireplaces: 1
- Fireplace features: Gas
Interior area
- Total interior livable area: 2,351 sqft
- Finished area above ground: 2,180
- Finished area below ground: 171
Property
Parking
- Total spaces: 2
- Parking features: Attached, Direct Access, Driveway, Garage, Garage Door Opener, Oversized, Paved
- Attached garage spaces: 2
- Has uncovered spaces: Yes
Features
- Levels: Two
- Stories: 2
- Patio & porch: Rear Porch, Deck
- Exterior features: Deck, Sprinkler/Irrigation, Paved Driveway
- Pool features: None, Community
- Fencing: None
Lot
- Size: 8,145 sqft
Details
- Parcel number: 728675463200000
- Zoning description: R7
Construction
Type & style
- Home type: SingleFamily
- Architectural style: Two Story,Transitional
- Property subtype: Single Family Residence
Materials
- Cedar, Drywall, Frame
- Roof: Composition
Condition
- Resale
- New construction: No
- Year built: 1995
Utilities & green energy
- Sewer: Public Sewer
- Water: Public
Community & neighborhood
Community
- Community features: Beach, Boat Facilities, Common Grounds/Area, Clubhouse, Community Pool, Home Owners Association, Lake, Playground, Park, Pond, Pool, Trails/Paths
Location
- Region: Midlothian
- Subdivision: Spinnaker Cove-2
HOA & financial
HOA
- Has HOA: Yes
- HOA fee: $222 quarterly
- Amenities included: Management
- Services included: Clubhouse, Common Areas, Pool(s), Recreation Facilities
Other
Other facts
- Ownership: Individuals
- Ownership type: Sole Proprietor
Price history
| Date | Event | Price |
|---|---|---|
| 9/3/2025 | Sold | $449,000$191/sqft |
Source: | ||
| 7/30/2025 | Pending sale | $449,000$191/sqft |
Source: | ||
| 7/19/2025 | Listed for sale | $449,000$191/sqft |
Source: | ||
| 7/13/2025 | Pending sale | $449,000$191/sqft |
Source: | ||
| 7/9/2025 | Listed for sale | $449,000+85.5%$191/sqft |
Source: | ||
Public tax history
| Year | Property taxes | Tax assessment |
|---|---|---|
| 2025 | $4,284 +12.2% | $481,400 +13.5% |
| 2024 | $3,817 +4% | $424,100 +5.1% |
| 2023 | $3,671 +17% | $403,400 +18.3% |
Find assessor info on the county website
Neighborhood: 23112
Nearby schools
GreatSchools rating
- 5/10Clover Hill Elementary SchoolGrades: PK-5Distance: 1.2 mi
- 5/10Swift Creek Middle SchoolGrades: 6-8Distance: 1.9 mi
- 6/10Clover Hill High SchoolGrades: 9-12Distance: 2.5 mi
Schools provided by the listing agent
- Elementary: Clover Hill
- Middle: Swift Creek
- High: Clover Hill
Source: CVRMLS. This data may not be complete. We recommend contacting the local school district to confirm school assignments for this home.
Get a cash offer in 3 minutes
Find out how much your home could sell for in as little as 3 minutes with a no-obligation cash offer.
Estimated market value
$453,700

