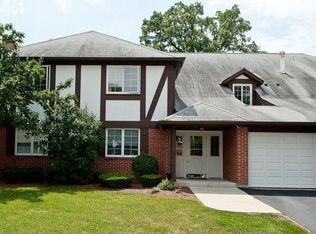Closed
$320,000
5814 Wolf Rd #B2, Western Springs, IL 60558
3beds
1,250sqft
Condominium, Single Family Residence
Built in 1980
-- sqft lot
$332,400 Zestimate®
$256/sqft
$2,670 Estimated rent
Home value
$332,400
$312,000 - $356,000
$2,670/mo
Zestimate® history
Loading...
Owner options
Explore your selling options
What's special
Welcome to Ridgewood Oaks. You'll be captivated by this lovely 3 bedroom, 2 bath unit with a convenient first floor location. The spacious living room and dining room are perfect for everyday living and entertaining, with sliding glass doors leading to the inviting patio and lavish landscaping. Enjoy the eat-in kitchen, offering ample table space, an abundance of maple-finish cabinets and solid surface countertops. The master bedroom ensuite is a perfect retreat boasting a beautifully updated bath (2021) with low threshold shower, walk-in closet and power shades. The guest bath has been tastefully remodeled. You'll have peace of mind with newer mechanicals - both the furnace and central air are only 3 years old, and the hot water heater is brand new - 7/2025. Full size washer and dryer are 6 years old. Flexicore construction. The attached garage space with storage room is the second space from the entry door (#2). The building exterior has been redone with fresh trim work and a soft paint palette. Roof is only 4 years old. Convenient walking distance to Highlands elementary and middle schools. Sought-after Lyons Township High School. Short distance to downtown Western Springs and the Metra station. Move right into this perfect home!
Zillow last checked: 8 hours ago
Listing updated: August 20, 2025 at 01:07pm
Listing courtesy of:
Elizabeth Kmet 708-431-0300,
RE/MAX Market
Bought with:
Lindsey Paulus
@properties Christie's International Real Estate
Source: MRED as distributed by MLS GRID,MLS#: 12388200
Facts & features
Interior
Bedrooms & bathrooms
- Bedrooms: 3
- Bathrooms: 2
- Full bathrooms: 2
Primary bedroom
- Features: Flooring (Carpet), Bathroom (Full)
- Level: Main
- Area: 224 Square Feet
- Dimensions: 16X14
Bedroom 2
- Features: Flooring (Wood Laminate)
- Level: Main
- Area: 154 Square Feet
- Dimensions: 14X11
Bedroom 3
- Features: Flooring (Carpet)
- Level: Main
- Area: 120 Square Feet
- Dimensions: 12X10
Dining room
- Features: Flooring (Hardwood)
- Level: Main
- Area: 150 Square Feet
- Dimensions: 15X10
Kitchen
- Features: Kitchen (Eating Area-Table Space, SolidSurfaceCounter), Flooring (Wood Laminate), Window Treatments (Blinds)
- Level: Main
- Area: 135 Square Feet
- Dimensions: 15X9
Living room
- Features: Flooring (Hardwood)
- Level: Main
- Area: 294 Square Feet
- Dimensions: 21X14
Heating
- Natural Gas, Forced Air
Cooling
- Central Air
Appliances
- Included: Range, Microwave, Dishwasher, Refrigerator, Washer, Dryer
- Laundry: Washer Hookup, Gas Dryer Hookup, In Unit
Features
- Storage, Flexicore, Walk-In Closet(s)
- Flooring: Hardwood, Laminate
- Basement: None
Interior area
- Total structure area: 0
- Total interior livable area: 1,250 sqft
Property
Parking
- Total spaces: 1
- Parking features: Asphalt, Garage Door Opener, On Site, Attached, Garage
- Attached garage spaces: 1
- Has uncovered spaces: Yes
Accessibility
- Accessibility features: Bath Grab Bars, Disability Access
Features
- Patio & porch: Patio
Lot
- Features: Common Grounds
Details
- Parcel number: 18182010861042
- Special conditions: None
- Other equipment: Ceiling Fan(s)
Construction
Type & style
- Home type: Condo
- Property subtype: Condominium, Single Family Residence
Materials
- Brick, Other
- Foundation: Concrete Perimeter
- Roof: Asphalt
Condition
- New construction: No
- Year built: 1980
Utilities & green energy
- Electric: Circuit Breakers, 100 Amp Service
- Sewer: Public Sewer
- Water: Lake Michigan
Community & neighborhood
Location
- Region: Western Springs
- Subdivision: Ridgewood Oaks
HOA & financial
HOA
- Has HOA: Yes
- HOA fee: $451 monthly
- Amenities included: Storage, Security Door Lock(s)
- Services included: Water, Insurance, Exterior Maintenance, Lawn Care, Scavenger, Snow Removal
Other
Other facts
- Listing terms: Cash
- Ownership: Condo
Price history
| Date | Event | Price |
|---|---|---|
| 8/20/2025 | Sold | $320,000-3%$256/sqft |
Source: | ||
| 8/5/2025 | Pending sale | $329,900$264/sqft |
Source: | ||
| 7/24/2025 | Contingent | $329,900$264/sqft |
Source: | ||
| 7/21/2025 | Listed for sale | $329,900+90.7%$264/sqft |
Source: | ||
| 6/16/2011 | Sold | $173,000$138/sqft |
Source: Public Record Report a problem | ||
Public tax history
| Year | Property taxes | Tax assessment |
|---|---|---|
| 2023 | $5,155 +17.3% | $23,239 +39.9% |
| 2022 | $4,394 +5.1% | $16,616 |
| 2021 | $4,179 +2.4% | $16,616 |
Find assessor info on the county website
Neighborhood: 60558
Nearby schools
GreatSchools rating
- 10/10Highlands Elementary SchoolGrades: PK-4Distance: 0.3 mi
- 8/10Highlands Middle SchoolGrades: 5-8Distance: 0.3 mi
- 10/10Lyons Twp High SchoolGrades: 9-12Distance: 2.1 mi
Schools provided by the listing agent
- Elementary: Highlands Elementary School
- Middle: Highlands Middle School
- High: Lyons Twp High School
- District: 106
Source: MRED as distributed by MLS GRID. This data may not be complete. We recommend contacting the local school district to confirm school assignments for this home.
Get a cash offer in 3 minutes
Find out how much your home could sell for in as little as 3 minutes with a no-obligation cash offer.
Estimated market value$332,400
Get a cash offer in 3 minutes
Find out how much your home could sell for in as little as 3 minutes with a no-obligation cash offer.
Estimated market value
$332,400
