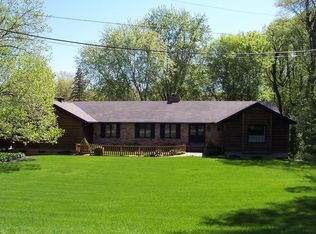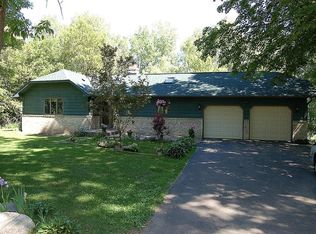Closed
$550,000
5815 Echo Rd, Shorewood, MN 55331
4beds
2,207sqft
Single Family Residence
Built in 1960
0.45 Acres Lot
$553,300 Zestimate®
$249/sqft
$2,815 Estimated rent
Home value
$553,300
$526,000 - $581,000
$2,815/mo
Zestimate® history
Loading...
Owner options
Explore your selling options
What's special
Welcome to this beautifully updated 4-bedroom, 2-bathroom home in charming Shorewood! The lower level boasts fresh paint and new carpet in the cozy living room featuring a fireplace, as well as a bedroom and a full bathroom, perfect for guests or a home office. Upstairs, you'll find striking vaulted wood ceilings with exposed beams and skylights, refinished hardwood floors, luxury vinyl tile in the kitchen, new countertops, and brand-new appliances. Three additional bedrooms with fresh carpet and paint and a second full bathroom complete the upper level, which also features a lovely screened-in porch, ideal for relaxing evenings or morning coffee. This move-in-ready home offers comfort, character, and modern upgrades throughout!
Zillow last checked: 8 hours ago
Listing updated: November 14, 2025 at 06:16am
Listed by:
Anthony Nguyen 763-807-7550,
HOMESTEAD ROAD
Bought with:
Ryan Fischer
RE/MAX Results
Source: NorthstarMLS as distributed by MLS GRID,MLS#: 6761584
Facts & features
Interior
Bedrooms & bathrooms
- Bedrooms: 4
- Bathrooms: 2
- Full bathrooms: 2
Bedroom 1
- Level: Main
- Area: 155.25 Square Feet
- Dimensions: 13.5x11.5
Bedroom 2
- Level: Main
- Area: 132.25 Square Feet
- Dimensions: 11.5x11.5
Bedroom 3
- Level: Main
- Area: 155.25 Square Feet
- Dimensions: 13.5x11.5
Bedroom 4
- Level: Lower
- Area: 166.75 Square Feet
- Dimensions: 14.5x11.5
Dining room
- Level: Main
- Area: 85 Square Feet
- Dimensions: 10x8.5
Family room
- Level: Lower
- Area: 348 Square Feet
- Dimensions: 24x14.5
Kitchen
- Level: Main
- Area: 114.75 Square Feet
- Dimensions: 13.5x8.5
Living room
- Level: Main
- Area: 348 Square Feet
- Dimensions: 24x14.5
Heating
- Forced Air
Cooling
- Central Air
Appliances
- Included: Dishwasher, Dryer, Exhaust Fan, Freezer, Gas Water Heater, Microwave, Range, Refrigerator, Washer
Features
- Basement: Walk-Out Access
- Number of fireplaces: 2
Interior area
- Total structure area: 2,207
- Total interior livable area: 2,207 sqft
- Finished area above ground: 1,344
- Finished area below ground: 863
Property
Parking
- Total spaces: 2
- Parking features: Attached
- Attached garage spaces: 2
Accessibility
- Accessibility features: None
Features
- Levels: One
- Stories: 1
Lot
- Size: 0.45 Acres
- Dimensions: 130' x 150' x 130' x 150'
Details
- Foundation area: 1344
- Parcel number: 3311723410019
- Zoning description: Residential-Single Family
Construction
Type & style
- Home type: SingleFamily
- Property subtype: Single Family Residence
Materials
- Brick/Stone, Wood Siding
Condition
- Age of Property: 65
- New construction: No
- Year built: 1960
Utilities & green energy
- Gas: Natural Gas
- Sewer: City Sewer/Connected
- Water: Well
Community & neighborhood
Location
- Region: Shorewood
- Subdivision: Echo Hills 2nd Add
HOA & financial
HOA
- Has HOA: No
Price history
| Date | Event | Price |
|---|---|---|
| 11/12/2025 | Sold | $550,000-2.6%$249/sqft |
Source: | ||
| 9/4/2025 | Pending sale | $564,900$256/sqft |
Source: | ||
| 8/7/2025 | Price change | $564,900-1.7%$256/sqft |
Source: | ||
| 7/28/2025 | Listed for sale | $574,900+40.2%$260/sqft |
Source: | ||
| 6/26/2025 | Sold | $410,000+160.3%$186/sqft |
Source: Public Record Report a problem | ||
Public tax history
| Year | Property taxes | Tax assessment |
|---|---|---|
| 2025 | $4,731 +1.6% | $402,100 -2.5% |
| 2024 | $4,659 -1.1% | $412,300 -1% |
| 2023 | $4,711 +14.5% | $416,300 +0.3% |
Find assessor info on the county website
Neighborhood: 55331
Nearby schools
GreatSchools rating
- 9/10Minnewashta Elementary SchoolGrades: K-6Distance: 1.3 mi
- 8/10Minnetonka West Middle SchoolGrades: 6-8Distance: 0.9 mi
- 10/10Minnetonka Senior High SchoolGrades: 9-12Distance: 3.9 mi
Get a cash offer in 3 minutes
Find out how much your home could sell for in as little as 3 minutes with a no-obligation cash offer.
Estimated market value$553,300
Get a cash offer in 3 minutes
Find out how much your home could sell for in as little as 3 minutes with a no-obligation cash offer.
Estimated market value
$553,300

