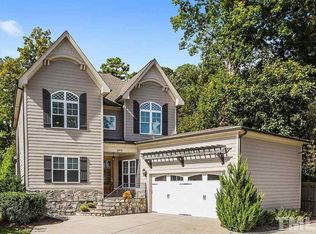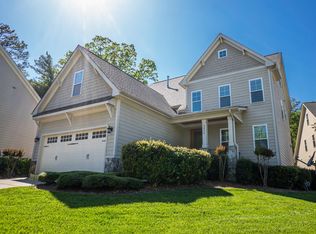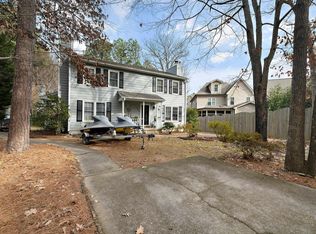Former parade home in the heart of N Raleigh! Spacious open concept floor plan. Gourmet kitchen offers a large island, granite counters, and stainless appliances. Family room features a gas fireplace and soaring cathedral ceiling. First floor master suite w/ trey ceiling and 5 piece en suite. Additional 1st floor guest bedroom & full bath. Upstairs you will find an expansive loft area leading to two additional bedrooms & huge bonus. 3rd floor offers rec room and office space. Screened porch & patio!
This property is off market, which means it's not currently listed for sale or rent on Zillow. This may be different from what's available on other websites or public sources.


