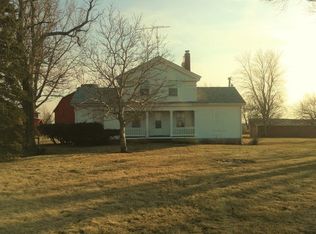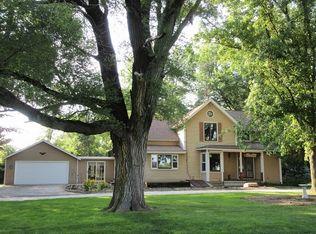Closed
$645,000
5815 Johnson Rd, Marengo, IL 60152
3beds
1,500sqft
Single Family Residence
Built in 1978
10.6 Acres Lot
$660,400 Zestimate®
$430/sqft
$2,445 Estimated rent
Home value
$660,400
$608,000 - $720,000
$2,445/mo
Zestimate® history
Loading...
Owner options
Explore your selling options
What's special
Endless possibilities await on this stunning 10.6-acre property featuring not one, but TWO MOVE-IN-READY homes! The main residence offers 3 comfortable bedrooms, 2 full bathrooms, a stylish kitchen with stainless steel appliances and ample cabinetry, a cozy fireplace, and a sun-filled flex room-perfect for an office, hobby space, or indoor garden. The oversized 2-car garage and large fenced backyard add even more value. The second home (5913 Johnson) is a charming 2-bedroom, 1-bath ranch with its own garage, laundry, private well, septic, and utilities-an ideal setup for extended family, guests, or potential rental income. Outside, you'll be surrounded by trees and there's also a 30x60 pole barn, space to have your chickens and tons of space for gardening ready for your next project. With breathtaking views, peaceful nights under the stars, and room to grow this is more than a property, it's an opportunity. Don't miss out-your next adventure starts here!
Zillow last checked: 8 hours ago
Listing updated: September 27, 2025 at 09:59am
Listing courtesy of:
Jesus Perez 630-878-9064,
Realty of America, LLC
Bought with:
Pablo Ayala
RE/MAX Suburban
Source: MRED as distributed by MLS GRID,MLS#: 12439998
Facts & features
Interior
Bedrooms & bathrooms
- Bedrooms: 3
- Bathrooms: 2
- Full bathrooms: 2
Primary bedroom
- Level: Main
- Area: 168 Square Feet
- Dimensions: 14X12
Bedroom 2
- Level: Main
- Area: 132 Square Feet
- Dimensions: 12X11
Bedroom 3
- Level: Main
- Area: 120 Square Feet
- Dimensions: 12X10
Dining room
- Level: Main
- Area: 168 Square Feet
- Dimensions: 14X12
Enclosed porch
- Level: Main
- Area: 264 Square Feet
- Dimensions: 22X12
Kitchen
- Features: Kitchen (Updated Kitchen)
- Level: Main
- Area: 132 Square Feet
- Dimensions: 12X11
Living room
- Level: Main
- Area: 288 Square Feet
- Dimensions: 18X16
Heating
- Propane
Cooling
- Central Air
Appliances
- Laundry: In Unit
Features
- Basement: Crawl Space
- Number of fireplaces: 1
- Fireplace features: Wood Burning, Living Room
Interior area
- Total structure area: 1,500
- Total interior livable area: 1,500 sqft
Property
Parking
- Total spaces: 12
- Parking features: Gravel, Garage Door Opener, On Site, Garage Owned, Attached, Garage
- Attached garage spaces: 2
- Has uncovered spaces: Yes
Accessibility
- Accessibility features: No Disability Access
Features
- Stories: 1
- Patio & porch: Porch
- Fencing: Fenced
Lot
- Size: 10.60 Acres
- Dimensions: 540X830
- Features: Irregular Lot, Mature Trees, Pasture
Details
- Additional structures: Workshop, Outbuilding, Second Residence
- Parcel number: 1133400007
- Special conditions: None
Construction
Type & style
- Home type: SingleFamily
- Architectural style: Ranch
- Property subtype: Single Family Residence
Materials
- Aluminum Siding, Brick
- Foundation: Concrete Perimeter
- Roof: Asphalt
Condition
- New construction: No
- Year built: 1978
Details
- Builder model: CUSTOM RANCH
Utilities & green energy
- Electric: Circuit Breakers
- Sewer: Septic Tank
- Water: Well
Community & neighborhood
Location
- Region: Marengo
Other
Other facts
- Listing terms: Conventional
- Ownership: Fee Simple
Price history
| Date | Event | Price |
|---|---|---|
| 9/24/2025 | Sold | $645,000$430/sqft |
Source: | ||
| 8/14/2025 | Contingent | $645,000$430/sqft |
Source: | ||
| 8/7/2025 | Listed for sale | $645,000+25.5%$430/sqft |
Source: | ||
| 4/11/2024 | Sold | $514,000-2.8%$343/sqft |
Source: | ||
| 12/19/2023 | Contingent | $529,000$353/sqft |
Source: | ||
Public tax history
| Year | Property taxes | Tax assessment |
|---|---|---|
| 2024 | $6,975 +3.7% | $118,156 +13.3% |
| 2023 | $6,724 +2.2% | $104,315 +10.5% |
| 2022 | $6,581 +6.5% | $94,407 +9.7% |
Find assessor info on the county website
Neighborhood: 60152
Nearby schools
GreatSchools rating
- 7/10Locust Elementary SchoolGrades: PK-3Distance: 2.8 mi
- 6/10Marengo Community Middle SchoolGrades: 6-8Distance: 3 mi
- 7/10Marengo High SchoolGrades: 9-12Distance: 3.4 mi
Schools provided by the listing agent
- Elementary: Locust Elementary School
- Middle: Marengo Community Middle School
- High: Marengo High School
- District: 165
Source: MRED as distributed by MLS GRID. This data may not be complete. We recommend contacting the local school district to confirm school assignments for this home.

Get pre-qualified for a loan
At Zillow Home Loans, we can pre-qualify you in as little as 5 minutes with no impact to your credit score.An equal housing lender. NMLS #10287.
Sell for more on Zillow
Get a free Zillow Showcase℠ listing and you could sell for .
$660,400
2% more+ $13,208
With Zillow Showcase(estimated)
$673,608
