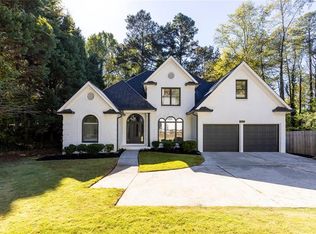Closed
$750,000
5815 Mitchell Rd, Sandy Springs, GA 30328
5beds
5,226sqft
Single Family Residence
Built in 1998
0.54 Acres Lot
$1,041,900 Zestimate®
$144/sqft
$6,170 Estimated rent
Home value
$1,041,900
$948,000 - $1.15M
$6,170/mo
Zestimate® history
Loading...
Owner options
Explore your selling options
What's special
Incredible "diamond in the rough" opportunity in desirable School District. A little TLC and updates will make this one a 10! Features include dramatic 2-story entryway. Open large dining room. 2-story living/great room with wall of windows and fireplace with built-ins. Primary suite on main with oversized bathroom and two walk-in closets. Bright spacious kitchen has plenty of counter space, breakfast bar and dining area which flows into keeping room flooded with natural light from the surrounding windows. Off the kitchen there are two pantry closets and a nice size laundry room with a sink. Upstairs features awesome loft space for play or study area along with 2 bedrooms, each with en-suite bathroom. Additional storage upstairs off of one of the bedrooms plus unfinished walk-in attic area has tons of storage space or could be finished for an office! Full, finished basement with two bedrooms, full bath and entertainment space galore. Just add a kitchen for the perfect in-law or teen suite. Plentiful shopping and fine dining in the heart of Sandy Springs and in Buckhead, both just minutes away. Easy access to I-285, GA-400 and the rest of the city.
Zillow last checked: 8 hours ago
Listing updated: October 23, 2023 at 12:26pm
Listed by:
Mike Etersque 404-217-7653,
Keller Williams Realty
Bought with:
Ashley Cohen, 416942
Coldwell Banker Realty
Source: GAMLS,MLS#: 10190586
Facts & features
Interior
Bedrooms & bathrooms
- Bedrooms: 5
- Bathrooms: 5
- Full bathrooms: 4
- 1/2 bathrooms: 1
- Main level bathrooms: 1
- Main level bedrooms: 1
Dining room
- Features: Seats 12+, Separate Room
Kitchen
- Features: Breakfast Bar, Pantry, Solid Surface Counters
Heating
- Natural Gas, Zoned
Cooling
- Ceiling Fan(s), Central Air, Zoned
Appliances
- Included: Dishwasher, Disposal, Double Oven, Dryer, Gas Water Heater, Microwave, Oven, Washer
- Laundry: Other
Features
- Bookcases, Double Vanity, High Ceilings, Master On Main Level, Separate Shower, Tile Bath, Tray Ceiling(s), Entrance Foyer, Walk-In Closet(s)
- Flooring: Carpet, Hardwood, Tile
- Windows: Double Pane Windows
- Basement: Bath Finished,Concrete,Daylight,Exterior Entry,Finished,Full,Interior Entry
- Number of fireplaces: 1
- Fireplace features: Gas Starter, Living Room
- Common walls with other units/homes: No Common Walls
Interior area
- Total structure area: 5,226
- Total interior livable area: 5,226 sqft
- Finished area above ground: 3,100
- Finished area below ground: 2,126
Property
Parking
- Parking features: Garage, Garage Door Opener, Kitchen Level
- Has garage: Yes
Features
- Levels: Two
- Stories: 2
- Patio & porch: Deck
- Exterior features: Other
- Fencing: Back Yard,Privacy,Wood
- Body of water: None
Lot
- Size: 0.54 Acres
- Features: Private
Details
- Parcel number: 17 0123 LL1955
- Special conditions: As Is,No Disclosure
Construction
Type & style
- Home type: SingleFamily
- Architectural style: Brick 3 Side,Brick Front,Traditional
- Property subtype: Single Family Residence
Materials
- Other
- Roof: Composition
Condition
- Resale
- New construction: No
- Year built: 1998
Utilities & green energy
- Sewer: Public Sewer
- Water: Public
- Utilities for property: Cable Available, Electricity Available, Natural Gas Available, Phone Available, Sewer Connected, Water Available
Community & neighborhood
Security
- Security features: Security System, Smoke Detector(s)
Community
- Community features: None
Location
- Region: Sandy Springs
- Subdivision: None
HOA & financial
HOA
- Has HOA: No
- Services included: None
Other
Other facts
- Listing agreement: Exclusive Right To Sell
- Listing terms: Cash,Conventional,FHA
Price history
| Date | Event | Price |
|---|---|---|
| 10/23/2023 | Sold | $750,000-6.1%$144/sqft |
Source: | ||
| 10/7/2023 | Pending sale | $799,000$153/sqft |
Source: | ||
| 9/30/2023 | Listed for sale | $799,000$153/sqft |
Source: | ||
| 9/24/2023 | Contingent | $799,000$153/sqft |
Source: | ||
| 9/19/2023 | Price change | $799,000-6%$153/sqft |
Source: | ||
Public tax history
| Year | Property taxes | Tax assessment |
|---|---|---|
| 2024 | $9,255 +35.9% | $300,000 -5.1% |
| 2023 | $6,810 -5% | $316,160 |
| 2022 | $7,167 +0.5% | $316,160 +3% |
Find assessor info on the county website
Neighborhood: 30328
Nearby schools
GreatSchools rating
- 8/10Heards Ferry Elementary SchoolGrades: PK-5Distance: 2.1 mi
- 7/10Ridgeview Charter SchoolGrades: 6-8Distance: 2.1 mi
- 8/10Riverwood International Charter SchoolGrades: 9-12Distance: 1.5 mi
Schools provided by the listing agent
- Elementary: Heards Ferry
- Middle: Ridgeview
- High: Riverwood
Source: GAMLS. This data may not be complete. We recommend contacting the local school district to confirm school assignments for this home.
Get a cash offer in 3 minutes
Find out how much your home could sell for in as little as 3 minutes with a no-obligation cash offer.
Estimated market value$1,041,900
Get a cash offer in 3 minutes
Find out how much your home could sell for in as little as 3 minutes with a no-obligation cash offer.
Estimated market value
$1,041,900
