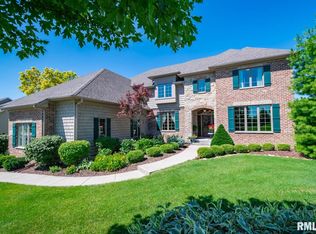Closed
$804,000
5816 Cardinal Rd, Bettendorf, IA 52722
5beds
5,084sqft
Single Family Residence
Built in 2003
0.49 Acres Lot
$815,300 Zestimate®
$158/sqft
$3,747 Estimated rent
Home value
$815,300
$750,000 - $881,000
$3,747/mo
Zestimate® history
Loading...
Owner options
Explore your selling options
What's special
From the street, this home appears discreet-but step inside, and you'll instantly feel the wow factor! Thoughtfully designed for everyday comfort and effortless entertaining, offering over 5,000 sq.ft. of living space. The layout is intentionally planned for connection & comfort, hosting holidays, celebrations, or simply enjoying a quiet evening with stunning views. This unique floor plan features 5 bedrooms-including a flexible 5th bedroom currently used as an executive gym-and multiple ensuite baths to accommodate both privacy and convenience. Unwind in your own personal theater room or friendly competition around the pool table (both stay with the home!). The finished walkout basement, has several cool, non-public features, truly one-of-a-kind property full of surprises. Don't settle for less family space, when you can enjoy a fully completed, open floor plan. Bettendorf location and highly ranked PV District by US News & World Report. Call to discover ..where the magic happens.
Zillow last checked: 8 hours ago
Listing updated: February 06, 2026 at 09:31pm
Listing courtesy of:
Linda McGehee 309-781-2500,
Ruhl&Ruhl REALTORS Moline
Bought with:
PT Boeye
BUY SELL BUILD QC - Real Broker, LLC
BUY SELL BUILD QC - Real Broker, LLC
Source: MRED as distributed by MLS GRID,MLS#: QC4265824
Facts & features
Interior
Bedrooms & bathrooms
- Bedrooms: 5
- Bathrooms: 4
- Full bathrooms: 3
- 1/2 bathrooms: 1
Primary bedroom
- Features: Flooring (Carpet), Bathroom (Full)
- Level: Main
- Area: 280 Square Feet
- Dimensions: 14x20
Bedroom 2
- Features: Flooring (Carpet)
- Level: Main
- Area: 144 Square Feet
- Dimensions: 12x12
Bedroom 3
- Features: Flooring (Carpet)
- Level: Main
- Area: 144 Square Feet
- Dimensions: 12x12
Bedroom 4
- Features: Flooring (Other)
- Level: Basement
- Area: 225 Square Feet
- Dimensions: 15x15
Bedroom 5
- Features: Flooring (Carpet)
- Level: Basement
- Area: 266 Square Feet
- Dimensions: 19x14
Other
- Features: Flooring (Carpet)
- Level: Basement
- Area: 273 Square Feet
- Dimensions: 13x21
Other
- Features: Flooring (Hardwood)
- Level: Main
- Area: 228 Square Feet
- Dimensions: 12x19
Dining room
- Features: Flooring (Hardwood)
- Level: Main
- Area: 143 Square Feet
- Dimensions: 11x13
Great room
- Features: Flooring (Hardwood)
- Level: Main
- Area: 494 Square Feet
- Dimensions: 26x19
Kitchen
- Features: Kitchen (Eating Area-Table Space, Pantry), Flooring (Tile)
- Level: Main
- Area: 143 Square Feet
- Dimensions: 11x13
Laundry
- Features: Flooring (Tile)
- Level: Main
- Area: 64 Square Feet
- Dimensions: 8x8
Recreation room
- Features: Flooring (Luxury Vinyl)
- Level: Basement
- Area: 1216 Square Feet
- Dimensions: 38x32
Heating
- Forced Air, Sep Heating Systems - 2+
Cooling
- Central Air
Appliances
- Included: Dishwasher, Disposal, Dryer, Microwave, Range, Refrigerator, Washer, Range Hood, Gas Water Heater
Features
- Basement: Partially Finished,Egress Window,Full
- Number of fireplaces: 1
- Fireplace features: Gas Log, Other, Great Room
Interior area
- Total interior livable area: 5,084 sqft
Property
Parking
- Total spaces: 3
- Parking features: Garage Door Opener, Yes, Attached, Guest, Garage
- Attached garage spaces: 3
- Has uncovered spaces: Yes
Features
- Patio & porch: Patio
Lot
- Size: 0.49 Acres
- Dimensions: 135x180x100x180
- Features: Sloped
Details
- Parcel number: 841001263
- Other equipment: Sump Pump
Construction
Type & style
- Home type: SingleFamily
- Architectural style: Ranch
- Property subtype: Single Family Residence
Materials
- Vinyl Siding
Condition
- New construction: No
- Year built: 2003
Utilities & green energy
- Sewer: Public Sewer
- Water: Public
Community & neighborhood
Location
- Region: Bettendorf
- Subdivision: Valleywynds
Other
Other facts
- Listing terms: Cash
Price history
| Date | Event | Price |
|---|---|---|
| 8/29/2025 | Sold | $804,000+3.7%$158/sqft |
Source: | ||
| 7/31/2025 | Pending sale | $775,000$152/sqft |
Source: | ||
| 7/28/2025 | Listed for sale | $775,000$152/sqft |
Source: | ||
Public tax history
| Year | Property taxes | Tax assessment |
|---|---|---|
| 2024 | $11,130 -4.2% | $722,400 |
| 2023 | $11,616 +1% | $722,400 +11.6% |
| 2022 | $11,498 -2.5% | $647,380 |
Find assessor info on the county website
Neighborhood: 52722
Nearby schools
GreatSchools rating
- 10/10Hopewell ElementaryGrades: PK-6Distance: 0.6 mi
- 6/10Pleasant Valley Junior High SchoolGrades: 7-8Distance: 5.2 mi
- 9/10Pleasant Valley High SchoolGrades: 9-12Distance: 2.2 mi
Schools provided by the listing agent
- Elementary: Hopewell
- Middle: Pleasant Valley
- High: Pleasant Valley
Source: MRED as distributed by MLS GRID. This data may not be complete. We recommend contacting the local school district to confirm school assignments for this home.
Get pre-qualified for a loan
At Zillow Home Loans, we can pre-qualify you in as little as 5 minutes with no impact to your credit score.An equal housing lender. NMLS #10287.
