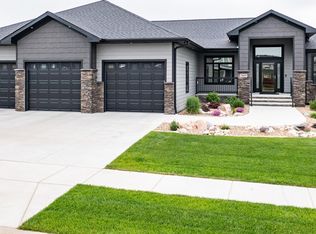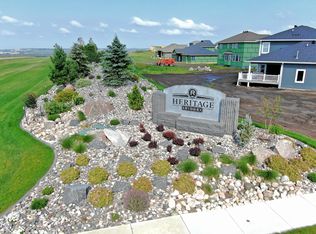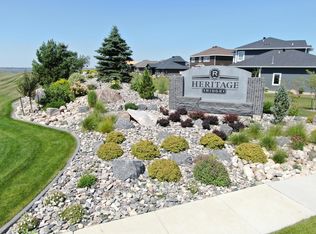Sold on 09/11/23
Price Unknown
5817 Heritage Ridge Rd, Bismarck, ND 58503
5beds
5,092sqft
Single Family Residence
Built in 2019
0.36 Acres Lot
$1,086,900 Zestimate®
$--/sqft
$4,969 Estimated rent
Home value
$1,086,900
$1.03M - $1.14M
$4,969/mo
Zestimate® history
Loading...
Owner options
Explore your selling options
What's special
Stunning, modern, walk-out ranch style home with nice workout space and home theater! Large play room! Five bedrooms and 5 bathrooms! So many upgrades; Spacious kitchen with full size fridge and freezer unit, double oven with steam oven, massive kitchen island. Master bedroom suite with stand alone soaker tub and custom tiled shower! Lower level boasts another bedroom with a private bath! And two other bedrooms with a bath in between! All custom closets throughout! Battery operated blinds! Full wet bar with appliances. Walk out to back yard with concrete patio, play area and sport court! Laundry hookups on each level. Surround sound in most of the home and outside! Completed in 2020 as a custom home by K & L Homes, with all the quality and detail! This home has so much to offer you won't want to miss it!
Zillow last checked: 8 hours ago
Listing updated: September 03, 2024 at 09:18pm
Listed by:
MICHELLE HOLLY 701-595-1819,
K&L REALTY INC
Bought with:
Nicole DeKrey, 10061
VENTURE REAL ESTATE
Source: Great North MLS,MLS#: 4007020
Facts & features
Interior
Bedrooms & bathrooms
- Bedrooms: 5
- Bathrooms: 5
- Full bathrooms: 4
- 1/2 bathrooms: 1
Primary bedroom
- Level: Main
Bedroom 1
- Level: Main
Bedroom 3
- Level: Basement
Bedroom 4
- Level: Basement
Bedroom 5
- Level: Basement
Primary bathroom
- Description: Custom tiled shower, stand alone soaking tub.
- Features: Double Vanity, Soaking Tub, Walk-In Closet(s)
- Level: Main
Bathroom 1
- Level: Main
Bathroom 2
- Description: 1/2 bath / Powder room
- Level: Main
Bathroom 3
- Description: Attached to Bedroom 3
- Level: Basement
Bathroom 4
- Description: Has two sinks!
- Level: Basement
Dining room
- Description: Trayed ceiling in dining room
- Level: Main
Other
- Description: 15 foot ceiling in entry
- Features: High Ceilings
- Level: Main
Game room
- Description: Bar. Theater room and game room area
- Features: Bar, Recessed Lighting, Sound System, Storage
- Level: Basement
Kitchen
- Description: 11'x4'6' Cambia quartz island!
- Features: Granite Counters, Kitchen Island, Pantry
- Level: Main
Laundry
- Level: Main
Living room
- Description: 12 foot ceilings in main floor living/family room.
- Features: High Ceilings, High Speed Internet, Sound System
- Level: Main
Office
- Description: 15 foot ceiling in office
- Features: High Ceilings, High Speed Internet
- Level: Main
Recreation room
- Description: Play room
- Features: High Speed Internet, Recessed Lighting, Sound System
- Level: Main
Recreation room
- Description: Workout room with mirror walls!
- Level: Basement
Other
- Description: Large, walk-in pantry with custom shelving!
- Level: Main
Heating
- Forced Air, Natural Gas
Cooling
- Central Air
Appliances
- Included: Dishwasher, Disposal, Double Oven, Exhaust Fan, Gas Cooktop, Microwave, Oven, Range Hood, Refrigerator
- Laundry: Main Level
Features
- Audio Visual System, Main Floor Bedroom, Pantry, Primary Bath, Soaking Tub, Sound System, Walk-In Closet(s), Wet Bar
- Flooring: Vinyl, Carpet
- Windows: Window Treatments
- Basement: Concrete,Daylight,Egress Windows,Finished,Full,Storage Space,Walk-Out Access
- Number of fireplaces: 1
- Fireplace features: Gas, Living Room
Interior area
- Total structure area: 5,092
- Total interior livable area: 5,092 sqft
- Finished area above ground: 2,546
- Finished area below ground: 2,546
Property
Parking
- Total spaces: 4
- Parking features: Garage Door Opener, Heated Garage, Insulated, Lighted, Tandem, Water, Triple+ Driveway, Garage Faces Front, Driveway, Additional Parking, Attached, Concrete
- Attached garage spaces: 4
Features
- Levels: Two
- Stories: 2
- Patio & porch: Deck, Patio, Porch
- Exterior features: Rain Gutters, Playground, Basketball Court
- Fencing: None
Lot
- Size: 0.36 Acres
- Features: Sprinklers In Rear, Sprinklers In Front, Irregular Lot, Landscaped, Lot - Owned
Details
- Parcel number: 2245003035
- Other equipment: Home Theater
Construction
Type & style
- Home type: SingleFamily
- Architectural style: Ranch
- Property subtype: Single Family Residence
Materials
- Steel Siding, Stone, Stucco
- Foundation: Concrete Perimeter
- Roof: Shingle
Condition
- New construction: No
- Year built: 2019
Utilities & green energy
- Sewer: Public Sewer
- Water: Public
- Utilities for property: Underground Utilities, Sewer Connected, Natural Gas Connected, Phone Connected, Water Connected, Trash Pickup - Public, Cable Connected, Electricity Connected, Fiber Optic Available
Community & neighborhood
Security
- Security features: Smoke Detector(s), Security System
Location
- Region: Bismarck
- Subdivision: Heritage Ridge Addition
Other
Other facts
- Listing terms: Conventional,No Seller Finance
- Road surface type: Chip And Seal, Paved
Price history
| Date | Event | Price |
|---|---|---|
| 9/11/2023 | Sold | -- |
Source: Great North MLS #4007020 Report a problem | ||
| 8/4/2023 | Pending sale | $1,165,000$229/sqft |
Source: Great North MLS #4007020 Report a problem | ||
| 4/21/2023 | Listed for sale | $1,165,000$229/sqft |
Source: Great North MLS #4007020 Report a problem | ||
Public tax history
Tax history is unavailable.
Neighborhood: 58503
Nearby schools
GreatSchools rating
- 4/10Liberty Elementary SchoolGrades: K-5Distance: 1 mi
- 7/10Horizon Middle SchoolGrades: 6-8Distance: 1 mi
- 9/10Century High SchoolGrades: 9-12Distance: 2.6 mi
Schools provided by the listing agent
- Elementary: Liberty
- Middle: Horizon
- High: Century High
Source: Great North MLS. This data may not be complete. We recommend contacting the local school district to confirm school assignments for this home.


