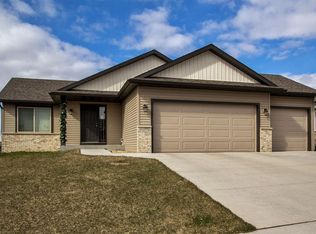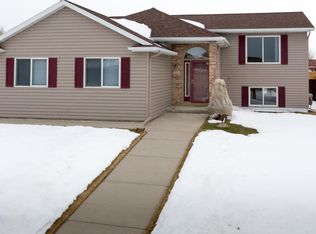Closed
$399,000
5817 Lloyd St NW, Rochester, MN 55901
4beds
2,200sqft
Single Family Residence
Built in 2015
7,405.2 Square Feet Lot
$400,200 Zestimate®
$181/sqft
$2,571 Estimated rent
Home value
$400,200
$372,000 - $428,000
$2,571/mo
Zestimate® history
Loading...
Owner options
Explore your selling options
What's special
Welcome to this stunning ranch-style home nestled in one of Rochester's most desirable neighborhoods. Featuring 4 spacious bedrooms and 3 bathrooms including 2 full baths and a private 3/4 bath in the primary suite, this home offers comfort, style, and functionality for modern living. Step inside to discover high-end finishes throughout, including granite countertops, quality cabinetry, and thoughtfully designed spaces perfect for both relaxing and entertaining. The open-concept layout flows seamlessly from the living area to the kitchen and dining space, creating a warm and inviting atmosphere. Outside, enjoy the fully fenced-in yard, ideal for pets, play, or privacy. The deck and patio provide the perfect setting for summer barbecues, morning coffee, or evening gatherings under the stars. Garage features a 220V EV charger. Whether you're looking for a peaceful retreat or a place to host and entertain, this home checks all the boxes. This all close to schools, walking trails and shopping. Don't miss your chance to a beautifully finished ranch in the heart of Rochester!
Zillow last checked: 8 hours ago
Listing updated: November 21, 2025 at 11:54am
Listed by:
Carrie Carstensen 507-421-5387,
Edina Realty, Inc.
Bought with:
Kathy O'Malley
Counselor Realty of Rochester
Joshua O'Malley
Source: NorthstarMLS as distributed by MLS GRID,MLS#: 6768981
Facts & features
Interior
Bedrooms & bathrooms
- Bedrooms: 4
- Bathrooms: 3
- Full bathrooms: 2
- 3/4 bathrooms: 1
Bathroom
- Description: 3/4 Primary,Full Primary,Private Primary,Main Floor Full Bath
Dining room
- Description: Eat In Kitchen,Informal Dining Room,Kitchen/Dining Room
Heating
- Forced Air
Cooling
- Central Air
Appliances
- Included: Dishwasher, Dryer, Gas Water Heater, Microwave, Range, Refrigerator, Stainless Steel Appliance(s), Washer, Water Softener Owned
Features
- Basement: Finished,Full,Concrete,Sump Basket,Sump Pump,Walk-Out Access
- Has fireplace: No
Interior area
- Total structure area: 2,200
- Total interior livable area: 2,200 sqft
- Finished area above ground: 1,100
- Finished area below ground: 965
Property
Parking
- Total spaces: 2
- Parking features: Attached, Concrete
- Attached garage spaces: 2
Accessibility
- Accessibility features: None
Features
- Levels: One
- Stories: 1
- Patio & porch: Deck, Patio
Lot
- Size: 7,405 sqft
- Dimensions: 60 x 121
Details
- Foundation area: 1100
- Parcel number: 741823073404
- Zoning description: Residential-Single Family
Construction
Type & style
- Home type: SingleFamily
- Property subtype: Single Family Residence
Materials
- Vinyl Siding
- Roof: Age Over 8 Years
Condition
- Age of Property: 10
- New construction: No
- Year built: 2015
Utilities & green energy
- Gas: Natural Gas
- Sewer: City Sewer/Connected
- Water: City Water/Connected
Community & neighborhood
Location
- Region: Rochester
- Subdivision: Kingsbury Hills 6th
HOA & financial
HOA
- Has HOA: No
Price history
| Date | Event | Price |
|---|---|---|
| 11/21/2025 | Sold | $399,000$181/sqft |
Source: | ||
| 10/13/2025 | Pending sale | $399,000$181/sqft |
Source: | ||
| 8/7/2025 | Listed for sale | $399,000+53.8%$181/sqft |
Source: | ||
| 11/17/2015 | Sold | $259,373$118/sqft |
Source: | ||
| 9/2/2015 | Pending sale | $259,373$118/sqft |
Source: RE/MAX Results #4064904 Report a problem | ||
Public tax history
| Year | Property taxes | Tax assessment |
|---|---|---|
| 2024 | $4,556 | $350,500 -2.9% |
| 2023 | -- | $361,100 +9.5% |
| 2022 | $3,808 +2.1% | $329,900 +19.9% |
Find assessor info on the county website
Neighborhood: 55901
Nearby schools
GreatSchools rating
- 8/10George W. Gibbs Elementary SchoolGrades: PK-5Distance: 0.6 mi
- 3/10Dakota Middle SchoolGrades: 6-8Distance: 1.5 mi
- 5/10John Marshall Senior High SchoolGrades: 8-12Distance: 4.5 mi
Schools provided by the listing agent
- Elementary: George Gibbs
- Middle: Dakota
- High: John Marshall
Source: NorthstarMLS as distributed by MLS GRID. This data may not be complete. We recommend contacting the local school district to confirm school assignments for this home.
Get a cash offer in 3 minutes
Find out how much your home could sell for in as little as 3 minutes with a no-obligation cash offer.
Estimated market value
$400,200

