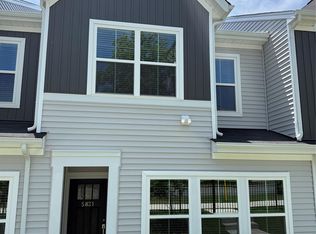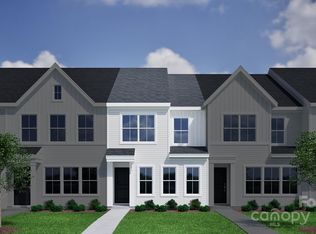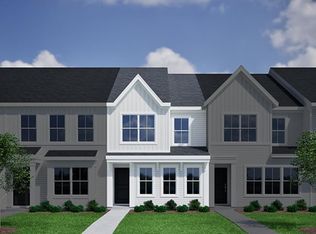Closed
$308,397
5817 Tuckaseegee Rd, Charlotte, NC 28208
3beds
1,462sqft
Townhouse
Built in 2025
0.04 Acres Lot
$305,500 Zestimate®
$211/sqft
$2,238 Estimated rent
Home value
$305,500
$284,000 - $327,000
$2,238/mo
Zestimate® history
Loading...
Owner options
Explore your selling options
What's special
This charming two-story townhome includes three bedrooms and two-and-a-half bathrooms. Immediately inside the entrance is the open-concept great room, which flows directly into the eat-in area and kitchen, featuring a large island perfect for entertaining. Upstairs, the primary suite boasts a walk-in closet, a boxed ceiling, and a dual vanity. A laundry closet is conveniently located just outside the primary suite. Two secondary bedrooms and a full bathroom complete the upstairs. A powder room sits just inside the entrance of the one-car garage, accompanied by a bench with cubbies or an organization cabinet.
Zillow last checked: 8 hours ago
Listing updated: August 21, 2025 at 06:43am
Listing Provided by:
Kevin Glover 803-718-3683,
Mungo Homes
Bought with:
Erika White
Coldwell Banker Realty
Source: Canopy MLS as distributed by MLS GRID,MLS#: 4254636
Facts & features
Interior
Bedrooms & bathrooms
- Bedrooms: 3
- Bathrooms: 3
- Full bathrooms: 2
- 1/2 bathrooms: 1
Primary bedroom
- Features: Ceiling Fan(s), Tray Ceiling(s), Walk-In Closet(s)
- Level: Upper
Kitchen
- Features: Drop Zone, Kitchen Island, Open Floorplan
- Level: Main
Heating
- Central
Cooling
- Ceiling Fan(s), Central Air
Appliances
- Included: Bar Fridge, Dishwasher, Disposal, Electric Range, Electric Water Heater, Microwave
- Laundry: In Hall, Upper Level
Features
- Drop Zone, Kitchen Island, Open Floorplan, Pantry, Storage, Walk-In Closet(s)
- Flooring: Carpet, Vinyl
- Has basement: No
Interior area
- Total structure area: 1,462
- Total interior livable area: 1,462 sqft
- Finished area above ground: 1,462
- Finished area below ground: 0
Property
Parking
- Total spaces: 1
- Parking features: Driveway, Attached Garage, Garage Door Opener, Keypad Entry, Garage on Main Level
- Attached garage spaces: 1
- Has uncovered spaces: Yes
Features
- Levels: Two
- Stories: 2
- Entry location: Main
- Exterior features: Lawn Maintenance
- Fencing: Front Yard
Lot
- Size: 0.04 Acres
Details
- Parcel number: 06124319
- Zoning: N2-B
- Special conditions: Standard
Construction
Type & style
- Home type: Townhouse
- Property subtype: Townhouse
Materials
- Vinyl
- Foundation: Slab
- Roof: Shingle
Condition
- New construction: Yes
- Year built: 2025
Utilities & green energy
- Sewer: Public Sewer
- Water: City
Community & neighborhood
Security
- Security features: Smoke Detector(s)
Community
- Community features: Dog Park
Location
- Region: Charlotte
- Subdivision: Sloan Station
HOA & financial
HOA
- Has HOA: Yes
- HOA fee: $190 monthly
Other
Other facts
- Road surface type: Concrete, Paved
Price history
| Date | Event | Price |
|---|---|---|
| 7/24/2025 | Sold | $308,397$211/sqft |
Source: | ||
| 2/15/2025 | Listed for sale | $308,397$211/sqft |
Source: | ||
Public tax history
| Year | Property taxes | Tax assessment |
|---|---|---|
| 2025 | -- | $65,000 |
Find assessor info on the county website
Neighborhood: Toddville Road
Nearby schools
GreatSchools rating
- 8/10Tuckaseegee ElementaryGrades: K-5Distance: 1.2 mi
- 4/10Whitewater Middle SchoolGrades: 6-8Distance: 4.7 mi
- 1/10West Mecklenburg HighGrades: 9-12Distance: 1.8 mi
Schools provided by the listing agent
- Elementary: Tuckaseegee
- Middle: Whitewater
- High: West Mecklenburg
Source: Canopy MLS as distributed by MLS GRID. This data may not be complete. We recommend contacting the local school district to confirm school assignments for this home.
Get a cash offer in 3 minutes
Find out how much your home could sell for in as little as 3 minutes with a no-obligation cash offer.
Estimated market value
$305,500
Get a cash offer in 3 minutes
Find out how much your home could sell for in as little as 3 minutes with a no-obligation cash offer.
Estimated market value
$305,500


