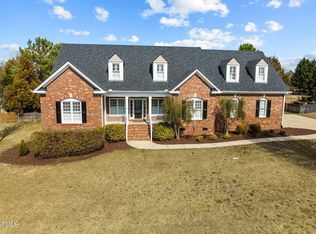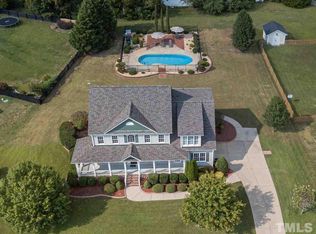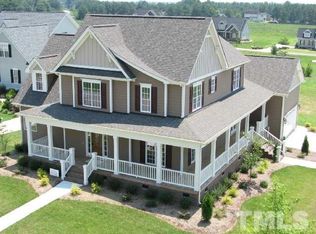Beautiful home located within minutes to Fuquay, Garner, and Downtown Raleigh--No City Taxes! This home has all the bells and whistles--1st floor master, tray ceilings, detailed trim throughout, granite, tile, outdoor living with screen porch and patio with gas fire pit and grill/bar, community pool, and so much more. Large walk in storage/unfinished area. Move in Ready!
This property is off market, which means it's not currently listed for sale or rent on Zillow. This may be different from what's available on other websites or public sources.


