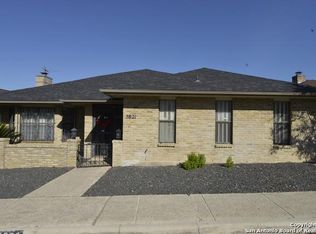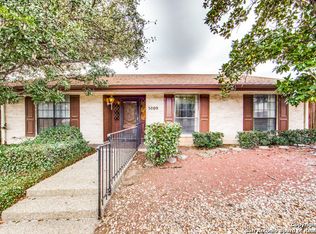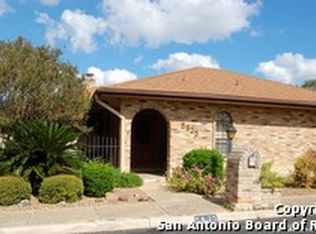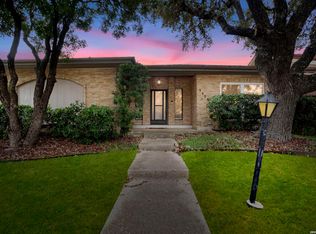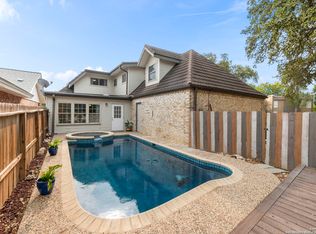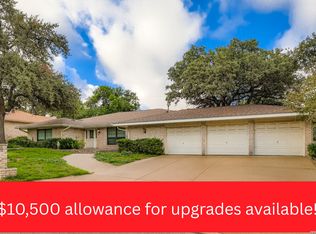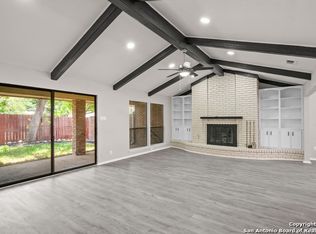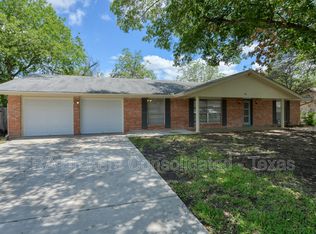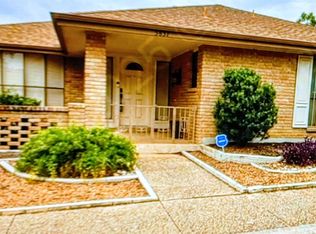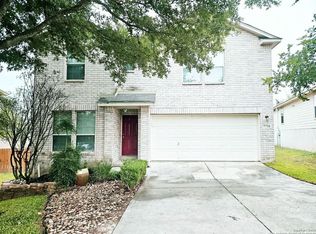Enjoy the quiet charm of Windcrest in this spacious, low-maintenance garden home. The bright foyer opens to a thoughtful floor plan with all bedrooms at the front and generous living areas in the back. To the left, the primary suite features a large bathroom with dual closets, built-in storage, and a skylight that fills the space with natural light. To the right, two comfortable guest rooms share a bright, airy hall bath. The open living and dining area offers exceptional space for entertaining, complete with a wood-burning fireplace and flexible room for dining or lounging. The galley kitchen includes granite countertops, double ovens, a cooktop, refrigerator, and ample workspace, plus a cozy breakfast nook at one end. Off the kitchen, a secondary living area and office provide additional space for work or relaxation. Outside, a shaded gazebo creates the perfect spot to unwind, with extra backyard storage for tools or gardening supplies. The oversized garage fits two large SUVs with room for a workbench and additional storage. Located in Windcrest, a community known for its holiday light displays, this home offers comfort, convenience, and quiet living just minutes from local amenities.
Under contract
$299,500
5817 Winding Ridge, Windcrest, TX 78239
3beds
2,958sqft
Est.:
Single Family Residence
Built in 1978
5,009.4 Square Feet Lot
$287,000 Zestimate®
$101/sqft
$-- HOA
What's special
- 95 days |
- 429 |
- 8 |
Zillow last checked: 8 hours ago
Listing updated: February 11, 2026 at 06:30am
Listed by:
Reagan Williamson TREC #596415 (210) 826-5300,
Homecity Real Estate
Source: LERA MLS,MLS#: 1923974
Facts & features
Interior
Bedrooms & bathrooms
- Bedrooms: 3
- Bathrooms: 3
- Full bathrooms: 2
- 1/2 bathrooms: 1
Primary bedroom
- Features: Walk-In Closet(s), Multi-Closets, Ceiling Fan(s), Full Bath
- Area: 224
- Dimensions: 16 x 14
Bedroom 2
- Area: 180
- Dimensions: 15 x 12
Bedroom 3
- Area: 132
- Dimensions: 12 x 11
Primary bathroom
- Features: Shower Only, Single Vanity
- Area: 120
- Dimensions: 12 x 10
Dining room
- Area: 342
- Dimensions: 19 x 18
Family room
- Area: 225
- Dimensions: 15 x 15
Kitchen
- Area: 200
- Dimensions: 20 x 10
Living room
- Area: 432
- Dimensions: 24 x 18
Office
- Area: 225
- Dimensions: 15 x 15
Heating
- Central, Electric
Cooling
- Central Air
Appliances
- Included: Cooktop, Built-In Oven, Self Cleaning Oven, Refrigerator, Disposal, Dishwasher, Plumbed For Ice Maker, Vented Exhaust Fan, Electric Water Heater, Plumb for Water Softener, Double Oven
- Laundry: Main Level, In Garage, Washer Hookup, Dryer Connection
Features
- Two Living Area, Liv/Din Combo, Eat-in Kitchen, Two Eating Areas, Study/Library, High Ceilings, High Speed Internet, All Bedrooms Downstairs, Telephone, Walk-In Closet(s), Master Downstairs, Ceiling Fan(s), Chandelier, Solid Counter Tops
- Flooring: Carpet, Ceramic Tile, Wood
- Windows: Decorative Bars, Window Coverings, Skylight(s)
- Has basement: No
- Attic: Pull Down Storage,Access Only
- Number of fireplaces: 1
- Fireplace features: Living Room, Wood Burning
Interior area
- Total interior livable area: 2,958 sqft
Video & virtual tour
Property
Parking
- Total spaces: 2
- Parking features: Two Car Garage, Garage Door Opener, Utility Area in Garage
- Garage spaces: 2
Features
- Levels: One
- Stories: 1
- Patio & porch: Deck
- Exterior features: Rain Gutters
- Pool features: None
- Fencing: Privacy
Lot
- Size: 5,009.4 Square Feet
- Features: Curbs, Streetlights
Details
- Additional structures: Shed(s), Gazebo
- Parcel number: 054741010170
- Special conditions: Probate Listing
- Other equipment: Intercom
Construction
Type & style
- Home type: SingleFamily
- Architectural style: Traditional
- Property subtype: Single Family Residence
Materials
- Brick
- Foundation: Slab
- Roof: Composition
Condition
- As-Is,Pre-Owned
- New construction: No
- Year built: 1978
Utilities & green energy
- Electric: CPS
- Sewer: CITY, Sewer System
- Water: SAWS, Water System
- Utilities for property: Cable Available, City Garbage service
Community & HOA
Community
- Features: Tennis Court(s), Golf, Clubhouse, Playground, Jogging Trails, Sports Court, BBQ/Grill
- Security: Smoke Detector(s)
- Subdivision: Windcrest Gdn Hm
Location
- Region: Windcrest
Financial & listing details
- Price per square foot: $101/sqft
- Tax assessed value: $372,320
- Annual tax amount: $8,087
- Price range: $299.5K - $299.5K
- Date on market: 11/19/2025
- Cumulative days on market: 96 days
- Listing terms: Conventional,FHA,VA Loan,Cash,Other
- Road surface type: Paved, Asphalt
Estimated market value
$287,000
$273,000 - $301,000
$2,533/mo
Price history
Price history
| Date | Event | Price |
|---|---|---|
| 2/11/2026 | Contingent | $299,500$101/sqft |
Source: | ||
| 1/22/2026 | Listed for sale | $299,500$101/sqft |
Source: | ||
| 1/16/2026 | Contingent | $299,500$101/sqft |
Source: | ||
| 11/19/2025 | Listed for sale | $299,500-5.5%$101/sqft |
Source: | ||
| 8/18/2025 | Listing removed | $317,000$107/sqft |
Source: | ||
| 7/28/2025 | Price change | $317,000-5.1%$107/sqft |
Source: | ||
| 2/18/2025 | Listed for sale | $334,000-2.9%$113/sqft |
Source: | ||
| 1/2/2025 | Listing removed | $344,000$116/sqft |
Source: | ||
| 11/22/2024 | Price change | $344,000-6.5%$116/sqft |
Source: | ||
| 9/20/2024 | Price change | $368,000-6.2%$124/sqft |
Source: | ||
| 7/3/2024 | Listed for sale | $392,500+106.8%$133/sqft |
Source: | ||
| 5/25/2012 | Sold | -- |
Source: | ||
| 2/26/2012 | Price change | $189,777-2.8%$64/sqft |
Source: Coldwell Banker D'Ann Harper Realtors #894166 Report a problem | ||
| 6/4/2011 | Listed for sale | $195,250$66/sqft |
Source: Coldwell Banker D'Ann Harper #894166 Report a problem | ||
Public tax history
Public tax history
| Year | Property taxes | Tax assessment |
|---|---|---|
| 2025 | -- | $372,320 +1.8% |
| 2024 | $7,822 +1.1% | $365,870 +1.3% |
| 2023 | $7,735 +2.5% | $361,090 +10.8% |
| 2022 | $7,546 +27.3% | $325,820 +22.4% |
| 2021 | $5,928 | $266,120 +8.8% |
| 2020 | $5,928 +96.8% | $244,670 +4.8% |
| 2019 | $3,013 | $233,520 +1.1% |
| 2018 | $3,013 +9.6% | $230,870 +3.2% |
| 2017 | $2,748 +2.1% | $223,740 +4.4% |
| 2016 | $2,691 -41.8% | $214,290 +3.4% |
| 2015 | $4,620 | $207,180 +13.9% |
| 2014 | $4,620 | $181,970 +13.3% |
| 2013 | -- | $160,560 -2.9% |
| 2012 | -- | $165,340 -1% |
| 2011 | -- | $166,980 -3.8% |
| 2010 | -- | $173,500 -2.8% |
| 2009 | -- | $178,460 +3.8% |
| 2008 | -- | $171,890 -3.1% |
| 2007 | -- | $177,460 +6.7% |
| 2006 | -- | $166,360 -1.5% |
| 2005 | -- | $168,850 |
| 2004 | -- | -- |
| 2003 | -- | -- |
| 2002 | -- | -- |
| 2001 | -- | -- |
| 2000 | -- | -- |
Find assessor info on the county website
BuyAbility℠ payment
Est. payment
$1,871/mo
Principal & interest
$1429
Property taxes
$442
Climate risks
Neighborhood: 78239
Nearby schools
GreatSchools rating
- 3/10Windcrest Elementary SchoolGrades: PK-5Distance: 0.6 mi
- 3/10White Middle SchoolGrades: 6-8Distance: 1.3 mi
- 4/10Roosevelt High SchoolGrades: 9-12Distance: 1.4 mi
Schools provided by the listing agent
- Elementary: Windcrest
- Middle: Ed White
- High: Roosevelt
- District: North East I.S.D.
Source: LERA MLS. This data may not be complete. We recommend contacting the local school district to confirm school assignments for this home.
