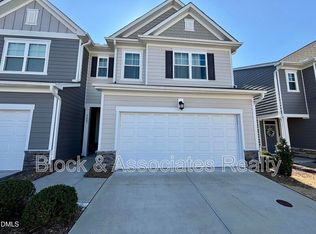Sold for $405,000
$405,000
5818 Humanity Ln, Raleigh, NC 27616
4beds
2,336sqft
Townhouse, Residential
Built in 2023
2,178 Square Feet Lot
$396,600 Zestimate®
$173/sqft
$2,317 Estimated rent
Home value
$396,600
$377,000 - $416,000
$2,317/mo
Zestimate® history
Loading...
Owner options
Explore your selling options
What's special
$$$$4000 SELLER PAID FEES for mortgage buy -down or closing costs Stunning 4-Bedroom Townhome with 2-Car Garage & Prime Location! Welcome to this like-new, sun-drenched townhome offering 4 bedrooms, 3.5 baths, and over 2,300 sq. ft. of beautifully designed living space. Located in a vibrant community just minutes from I-540 and Raleigh, this home combines style, space, and unbeatable convenience. Highlights include: -RARE 2-Car Garage with Level 2 EV charger. -Flexible first-floor bedroom—perfect as a guest room, home office, work out room or play room. -Gourmet kitchen with oversized island, gas range, granite and pantry. -Open-concept living with wood laminate flooring and drenching sunlight from walls of windows. -Private balcony for relaxing or morning coffee Enjoy top-tier community amenities: pool, walking trails, on-site brewery & restaurant, doggy spa, and coffee shop—all right outside your door. This is more than a home—it's a lifestyle. Schedule your private showing today!
Zillow last checked: 8 hours ago
Listing updated: October 28, 2025 at 12:53am
Listed by:
Kim Dawson 919-491-9819,
Allen Tate / Durham
Bought with:
Miranda Sterrett, 335067
Keller Williams Legacy
Source: Doorify MLS,MLS#: 10082956
Facts & features
Interior
Bedrooms & bathrooms
- Bedrooms: 4
- Bathrooms: 4
- Full bathrooms: 3
- 1/2 bathrooms: 1
Heating
- Natural Gas
Cooling
- Central Air
Appliances
- Included: Built-In Gas Oven, Built-In Gas Range, Dishwasher, Dryer, ENERGY STAR Qualified Dishwasher, Exhaust Fan, Gas Cooktop, Gas Range, Microwave, Refrigerator, Stainless Steel Appliance(s), Washer
Features
- Breakfast Bar, Ceiling Fan(s), Eat-in Kitchen, Entrance Foyer, Granite Counters, Kitchen Island, Kitchen/Dining Room Combination, Living/Dining Room Combination, Open Floorplan, Recessed Lighting, Separate Shower, Smooth Ceilings, Storage, Walk-In Closet(s), Walk-In Shower
- Flooring: Ceramic Tile
- Windows: Blinds, Double Pane Windows, ENERGY STAR Qualified Windows
- Common walls with other units/homes: 2+ Common Walls
Interior area
- Total structure area: 2,336
- Total interior livable area: 2,336 sqft
- Finished area above ground: 2,336
- Finished area below ground: 0
Property
Parking
- Total spaces: 4
- Parking features: Deck, Driveway, Garage, Garage Door Opener, Garage Faces Rear, On Street, Parking Pad
- Attached garage spaces: 2
- Uncovered spaces: 2
Accessibility
- Accessibility features: Central Living Area, Common Area
Features
- Levels: Tri-Level
- Stories: 3
- Patio & porch: Deck, Front Porch, Porch
- Pool features: Community
- Fencing: None
- Has view: Yes
Lot
- Size: 2,178 sqft
Details
- Additional structures: Garage(s)
- Parcel number: 1736.02860859 0493106
- Special conditions: Standard
Construction
Type & style
- Home type: Townhouse
- Architectural style: Transitional
- Property subtype: Townhouse, Residential
- Attached to another structure: Yes
Materials
- Fiber Cement
- Foundation: Slab
- Roof: Shingle
Condition
- New construction: No
- Year built: 2023
Utilities & green energy
- Sewer: Public Sewer
- Water: Public
Community & neighborhood
Community
- Community features: Clubhouse, Pool, Restaurant, Sidewalks
Location
- Region: Raleigh
- Subdivision: 5401 North
HOA & financial
HOA
- Has HOA: Yes
- HOA fee: $214 monthly
- Services included: Insurance, Maintenance Grounds, Pest Control
Price history
| Date | Event | Price |
|---|---|---|
| 7/9/2025 | Sold | $405,000+0%$173/sqft |
Source: | ||
| 6/3/2025 | Pending sale | $404,900$173/sqft |
Source: | ||
| 4/29/2025 | Price change | $404,900-2.4%$173/sqft |
Source: | ||
| 4/1/2025 | Listed for sale | $415,000+12.2%$178/sqft |
Source: | ||
| 4/20/2023 | Sold | $370,000+0.1%$158/sqft |
Source: Public Record Report a problem | ||
Public tax history
| Year | Property taxes | Tax assessment |
|---|---|---|
| 2025 | $3,326 +0.4% | $379,035 |
| 2024 | $3,312 +116% | $379,035 +169.4% |
| 2023 | $1,534 | $140,700 +134.5% |
Find assessor info on the county website
Neighborhood: 27616
Nearby schools
GreatSchools rating
- 4/10River Bend ElementaryGrades: PK-5Distance: 0.6 mi
- 2/10River Bend MiddleGrades: 6-8Distance: 0.4 mi
- 6/10Rolesville High SchoolGrades: 9-12Distance: 6.2 mi
Schools provided by the listing agent
- Elementary: Wake - River Bend
- Middle: Wake - River Bend
- High: Wake - Rolesville
Source: Doorify MLS. This data may not be complete. We recommend contacting the local school district to confirm school assignments for this home.
Get a cash offer in 3 minutes
Find out how much your home could sell for in as little as 3 minutes with a no-obligation cash offer.
Estimated market value$396,600
Get a cash offer in 3 minutes
Find out how much your home could sell for in as little as 3 minutes with a no-obligation cash offer.
Estimated market value
$396,600
