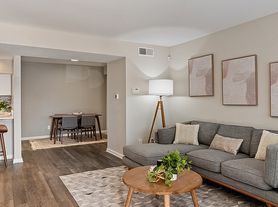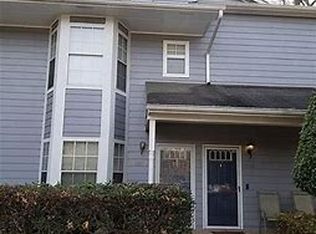Charlotte, NC - House - $1,950.00 Available February 2026
This beautiful 3 bedroom, 2 bath home comes fully furnished. Open floor plan, sun porch and huge back yard. This property is ready now for a great family.
WE DO NOT ACCEPT INLIVIAN VOUCHERS
M&M Realty is the only property management company authorized to advertise this property.
NO APPLICATION FEES FOR THE MONTH OF FEBRUARY-APPLY NOW!!
House for rent
$1,950/mo
Fees may apply
5818 Vernedale Rd, Charlotte, NC 28212
3beds
--sqft
Price may not include required fees and charges. Learn more|
Single family residence
Available now
No pets
What's special
Fully furnishedSun porchOpen floor plan
- 5 days |
- -- |
- -- |
Zillow last checked: 9 hours ago
Listing updated: February 10, 2026 at 11:33pm
Travel times
Looking to buy when your lease ends?
Consider a first-time homebuyer savings account designed to grow your down payment with up to a 6% match & a competitive APY.
Facts & features
Interior
Bedrooms & bathrooms
- Bedrooms: 3
- Bathrooms: 2
- Full bathrooms: 2
Property
Parking
- Details: Contact manager
Features
- Exterior features: Smoke Free
Details
- Parcel number: 10307217
Construction
Type & style
- Home type: SingleFamily
- Property subtype: Single Family Residence
Community & HOA
Community
- Features: Smoke Free
Location
- Region: Charlotte
Financial & listing details
- Lease term: Contact For Details
Price history
| Date | Event | Price |
|---|---|---|
| 2/11/2026 | Listed for rent | $1,950 |
Source: Zillow Rentals Report a problem | ||
| 9/30/2025 | Listing removed | $392,000 |
Source: | ||
| 8/19/2025 | Listed for sale | $392,000+180% |
Source: | ||
| 2/14/2019 | Sold | $140,000+84.2% |
Source: Public Record Report a problem | ||
| 6/5/2017 | Sold | $76,000 |
Source: Public Record Report a problem | ||
Neighborhood: Eastland-Wilora Lake
Nearby schools
GreatSchools rating
- 6/10Windsor Park ElementaryGrades: PK-5Distance: 0.7 mi
- 7/10Eastway MiddleGrades: 6-8Distance: 1.8 mi
- 1/10Garinger High SchoolGrades: 9-12Distance: 2.4 mi

