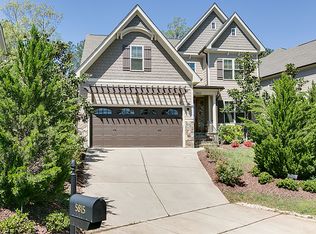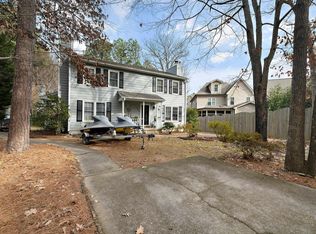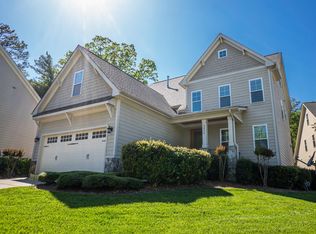Here's your chance to be in the center of it all, walk to parks, shopping and dining! Short commute to North Hills, Downtown or the RTP. Spacious, pristine home with a very manageable flat backyard. Meticulously maintained, trendy upgraded features & finishes, granite everything, huge kitchen island and open living, vaulted ceiling, first floor luxury master oasis, 1st floor office/bedroom, finished 3rd floor, huge bedrooms & closets, screened porch, patio. This home has it ALL!
This property is off market, which means it's not currently listed for sale or rent on Zillow. This may be different from what's available on other websites or public sources.


