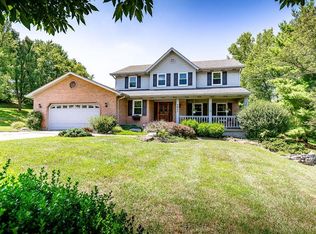Sold for $381,000
$381,000
5819 Gaines Rd, Cincinnati, OH 45247
4beds
2,001sqft
Single Family Residence
Built in 1988
0.46 Acres Lot
$382,200 Zestimate®
$190/sqft
$2,631 Estimated rent
Home value
$382,200
$363,000 - $401,000
$2,631/mo
Zestimate® history
Loading...
Owner options
Explore your selling options
What's special
Don't miss this incredible opportunity! This well-maintained, all-brick, two-story home offers four spacious bedrooms and an array of desirable features. Step outside to a beautifully fenced backyard with a large deck perfect for entertaining guests or enjoying peaceful evenings outdoors. Inside, the finished lower level includes a bar, a comfortable family room, and a separate area ideal for a home office or workout space. The main family room is warm and inviting, featuring a gas fireplace that creates a cozy atmosphere for cool nights and relaxing weekends. Additional highlights include fresh paint throughout, a brand-new HVAC system, and an 80-gallon water heater, making this home truly move-in ready. Located in the highly sought-after Green Township area, this gem won't last long!
Zillow last checked: 8 hours ago
Listing updated: November 13, 2025 at 06:20am
Listed by:
Jeffrey Boyle (513)874-3300,
Keller Williams Advisors Rlty
Bought with:
Test Member
Test Office
Source: DABR MLS,MLS#: 940282 Originating MLS: Dayton Area Board of REALTORS
Originating MLS: Dayton Area Board of REALTORS
Facts & features
Interior
Bedrooms & bathrooms
- Bedrooms: 4
- Bathrooms: 3
- Full bathrooms: 2
- 1/2 bathrooms: 1
- Main level bathrooms: 1
Primary bedroom
- Level: Second
- Dimensions: 18 x 12
Bedroom
- Level: Second
- Dimensions: 12 x 12
Bedroom
- Level: Second
- Dimensions: 12 x 11
Bedroom
- Level: Second
- Dimensions: 11 x 11
Breakfast room nook
- Level: Main
- Dimensions: 11 x 9
Dining room
- Level: Main
- Dimensions: 12 x 12
Entry foyer
- Level: Main
- Dimensions: 14 x 10
Family room
- Level: Lower
- Dimensions: 23 x 23
Kitchen
- Level: Main
- Dimensions: 15 x 11
Laundry
- Level: Lower
- Dimensions: 11 x 7
Recreation
- Level: Lower
- Dimensions: 15 x 14
Heating
- Forced Air, Natural Gas
Cooling
- Central Air
Appliances
- Included: Dryer, Dishwasher, Disposal, Microwave, Range, Refrigerator, Washer
Features
- Wet Bar, Kitchen Island, Pantry, Bar
- Windows: Insulated Windows, Vinyl
- Basement: Full,Finished
- Has fireplace: Yes
- Fireplace features: Gas
Interior area
- Total structure area: 2,001
- Total interior livable area: 2,001 sqft
Property
Parking
- Total spaces: 2
- Parking features: Attached, Garage, Two Car Garage
- Attached garage spaces: 2
Features
- Levels: Two
- Stories: 2
- Patio & porch: Deck
- Exterior features: Deck
Lot
- Size: 0.46 Acres
- Dimensions: 101 x 206
Details
- Parcel number: 5500204008200
- Zoning: Residential
- Zoning description: Residential
Construction
Type & style
- Home type: SingleFamily
- Architectural style: Traditional
- Property subtype: Single Family Residence
Materials
- Brick
Condition
- Year built: 1988
Utilities & green energy
- Water: Public
- Utilities for property: Natural Gas Available, Sewer Available, Water Available
Community & neighborhood
Location
- Region: Cincinnati
- Subdivision: Ember Wood Estate
Price history
| Date | Event | Price |
|---|---|---|
| 11/12/2025 | Sold | $381,000-2.3%$190/sqft |
Source: | ||
| 10/10/2025 | Pending sale | $389,900$195/sqft |
Source: | ||
| 9/10/2025 | Price change | $389,900-2%$195/sqft |
Source: | ||
| 8/16/2025 | Price change | $398,000-1.7%$199/sqft |
Source: | ||
| 8/5/2025 | Price change | $405,000-3.6%$202/sqft |
Source: | ||
Public tax history
| Year | Property taxes | Tax assessment |
|---|---|---|
| 2024 | $5,448 +4.4% | $98,000 |
| 2023 | $5,221 +3.7% | -- |
| 2022 | $5,033 +8% | $77,175 |
Find assessor info on the county website
Neighborhood: 45247
Nearby schools
GreatSchools rating
- 6/10Monfort Heights Elementary SchoolGrades: K-5Distance: 2 mi
- 6/10White Oak Middle SchoolGrades: 6-8Distance: 2.9 mi
- 5/10Colerain High SchoolGrades: 9-12Distance: 2.9 mi
Schools provided by the listing agent
- District: Northwest
Source: DABR MLS. This data may not be complete. We recommend contacting the local school district to confirm school assignments for this home.
Get a cash offer in 3 minutes
Find out how much your home could sell for in as little as 3 minutes with a no-obligation cash offer.
Estimated market value
$382,200
