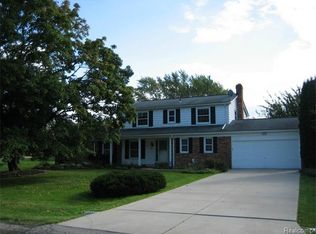Sold for $500,000
$500,000
5819 Raven Rd, Bloomfield Hills, MI 48301
3beds
3,353sqft
Single Family Residence
Built in 1964
0.45 Acres Lot
$498,900 Zestimate®
$149/sqft
$3,881 Estimated rent
Home value
$498,900
$474,000 - $524,000
$3,881/mo
Zestimate® history
Loading...
Owner options
Explore your selling options
What's special
MAKE THIS HOUSE THE FIRST ON YOUR LIST. OVERSIZED CENTER-ENTRANCE DOUBLE-DOOR ENTRY AND 2-STORY FOYER COLONIAL HOME WITH WINDING STAIRCASE, LARGE PRIVATE YARD AND CIRCULAR DRIVE LEADING TO PORCH. KITCHEN WITH GRANITE, SLATE TILE, CABINETS AND CENTAL ISLAND GIVES ONTO SPACIOUS FAMILY ROOM WITH SLIDING DOORS TO PATIO. MASTER BEDROOM FEATURES A LARGE WALK-IN-CLOSET, PRIVATE BATH, AND PERSONAL BALCONY. FIREPLACES IN BOTH LIVING ROOM AND FAMILY ROOM. QUITE STUDY PERFECT FOR THE HOME OFFICE . LARG FIRST-FLOOR LAUNDRRY WITH ENTRY TO GARAGE . FAMILY ORIENTED SUB WITH AWARD BIRMINGHAM SCHOOLS. ALMOST 3400 SQUARE FEET! LOOK AT THE ROOM SIZES.
Zillow last checked: 8 hours ago
Listing updated: September 09, 2025 at 06:19am
Listed by:
Terry Asmar 248-884-2222,
My Realty LLC
Bought with:
Terry Asmar, 6501408856
My Realty LLC
Source: Realcomp II,MLS#: 20250033580
Facts & features
Interior
Bedrooms & bathrooms
- Bedrooms: 3
- Bathrooms: 3
- Full bathrooms: 2
- 1/2 bathrooms: 1
Primary bedroom
- Level: Second
- Dimensions: 14 x 21
Bedroom
- Level: Second
- Dimensions: 12 x 13
Bedroom
- Level: Second
- Dimensions: 14 x 14
Primary bathroom
- Level: Second
Other
- Level: Second
Other
- Level: Entry
Other
- Level: Entry
- Dimensions: 9 x 9
Dining room
- Level: Entry
- Dimensions: 12 x 13
Family room
- Level: Entry
- Dimensions: 13 x 25
Kitchen
- Level: Entry
- Dimensions: 13 x 19
Laundry
- Level: Entry
- Dimensions: 7 x 13
Library
- Level: Entry
- Dimensions: 13 x 13
Living room
- Level: Entry
- Dimensions: 14 x 27
Heating
- Forced Air, Natural Gas
Cooling
- Ceiling Fans, Central Air
Features
- Basement: Unfinished
- Has fireplace: No
Interior area
- Total interior livable area: 3,353 sqft
- Finished area above ground: 3,353
Property
Parking
- Total spaces: 2
- Parking features: Two Car Garage, Attached
- Attached garage spaces: 2
Features
- Levels: Two
- Stories: 2
- Entry location: GroundLevel
- Pool features: None
Lot
- Size: 0.45 Acres
- Dimensions: 249 x 29 x 153 x 115
Details
- Parcel number: 1930176026
- Special conditions: Short Sale No,Standard
Construction
Type & style
- Home type: SingleFamily
- Architectural style: Colonial
- Property subtype: Single Family Residence
Materials
- Aluminum Siding, Brick
- Foundation: Basement, Poured
Condition
- New construction: No
- Year built: 1964
Utilities & green energy
- Sewer: Public Sewer
- Water: Public
Community & neighborhood
Location
- Region: Bloomfield Hills
- Subdivision: KIRKWOOD NO 2
HOA & financial
HOA
- Has HOA: Yes
- HOA fee: $150 annually
Other
Other facts
- Listing agreement: Exclusive Right To Sell
- Listing terms: Cash,Conventional,FHA,Va Loan
Price history
| Date | Event | Price |
|---|---|---|
| 8/22/2025 | Sold | $500,000-16.7%$149/sqft |
Source: | ||
| 7/22/2025 | Pending sale | $599,900$179/sqft |
Source: | ||
| 7/8/2025 | Price change | $599,900-4.8%$179/sqft |
Source: | ||
| 6/13/2025 | Price change | $630,000-0.8%$188/sqft |
Source: | ||
| 6/3/2025 | Price change | $635,000-0.8%$189/sqft |
Source: | ||
Public tax history
| Year | Property taxes | Tax assessment |
|---|---|---|
| 2024 | $11,880 +1.4% | $290,450 +8.5% |
| 2023 | $11,712 +8.2% | $267,760 +0.6% |
| 2022 | $10,828 +8.5% | $266,140 +3.5% |
Find assessor info on the county website
Neighborhood: 48301
Nearby schools
GreatSchools rating
- 7/10West Maple Elementary SchoolGrades: K-5Distance: 0.5 mi
- 9/10Berkshire Middle SchoolGrades: 6-8Distance: 3.3 mi
- 10/10Wylie E. Groves High SchoolGrades: 9-12Distance: 4.4 mi
Get a cash offer in 3 minutes
Find out how much your home could sell for in as little as 3 minutes with a no-obligation cash offer.
Estimated market value
$498,900
