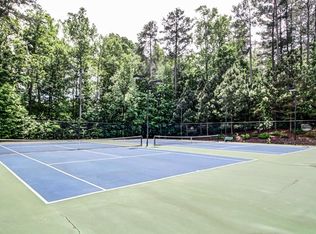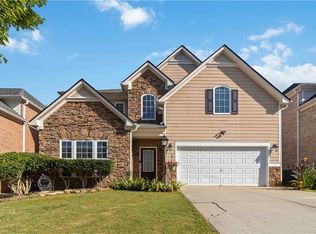Closed
$509,000
5819 Rue Chase Way, Tucker, GA 30084
4beds
2,532sqft
Single Family Residence
Built in 2005
5,227.2 Square Feet Lot
$501,100 Zestimate®
$201/sqft
$2,597 Estimated rent
Home value
$501,100
$461,000 - $546,000
$2,597/mo
Zestimate® history
Loading...
Owner options
Explore your selling options
What's special
Beautiful and rarely found four sides brick home in sought after Parkview High School district. Must see inside. Very well maintained! Whole house new paint interior and exterior. Step inside to discover naturally lit filled living room, Large open concept home with lots of space and great floor plan. 2 Story foyer. Gorgeous hardwood floors throughout main floor. The updated kitchen features brand-new quartz countertops, a large sink, a new dishwasher, and a nearly new oven and cooktop, along with ample counter and cabinet space. Walls of windows complementing cozy fireplace in the family room. Laundry room close by for added convenience. New Carpet upstairs. Every room is bright and bathed in sunshine. The master suite boasts a tray ceiling, a relaxing sitting area, and a luxurious bath with dual vanities, a large soaking tub, and a separate glass-enclosed shower. Three additional spacious bedrooms share a full bath with dual sinks, ensuring plenty of room for everyone. Minutes to Publix, Walmart, and Lion Park. Amenities include swimming pool, tennis court and playground. You'll appreciate the seamless blend of style and comfort, ensuring a clean, move-in-ready experience for its lucky new owner. Conveniently located to hwy85, 285 & Hwy78, short commute to Emory, CDC.
Zillow last checked: 8 hours ago
Listing updated: June 04, 2025 at 08:53am
Listed by:
Yihui Ji 404-388-8279,
Virtual Properties Realty.com
Bought with:
Amadu Funna, 417100
Redfin Corporation
Source: GAMLS,MLS#: 10477874
Facts & features
Interior
Bedrooms & bathrooms
- Bedrooms: 4
- Bathrooms: 3
- Full bathrooms: 2
- 1/2 bathrooms: 1
Dining room
- Features: Seats 12+
Kitchen
- Features: Kitchen Island, Solid Surface Counters, Walk-in Pantry
Heating
- Central, Natural Gas
Cooling
- Ceiling Fan(s), Central Air, Electric
Appliances
- Included: Dishwasher, Disposal, Microwave
- Laundry: Mud Room
Features
- High Ceilings, Tray Ceiling(s), Walk-In Closet(s)
- Flooring: Carpet, Hardwood
- Windows: Double Pane Windows
- Basement: None
- Number of fireplaces: 1
- Fireplace features: Family Room, Gas Log
- Common walls with other units/homes: No Common Walls
Interior area
- Total structure area: 2,532
- Total interior livable area: 2,532 sqft
- Finished area above ground: 2,532
- Finished area below ground: 0
Property
Parking
- Parking features: Garage
- Has garage: Yes
Features
- Levels: Two
- Stories: 2
- Has view: Yes
- View description: City
- Body of water: None
Lot
- Size: 5,227 sqft
- Features: Level
Details
- Parcel number: R6138 444
- Special conditions: Agent Owned
Construction
Type & style
- Home type: SingleFamily
- Architectural style: Brick 4 Side,Traditional
- Property subtype: Single Family Residence
Materials
- Brick
- Roof: Composition
Condition
- Resale
- New construction: No
- Year built: 2005
Utilities & green energy
- Electric: 220 Volts
- Sewer: Public Sewer
- Water: Public
- Utilities for property: Cable Available, Electricity Available, Natural Gas Available, Phone Available, Sewer Available, Water Available
Community & neighborhood
Security
- Security features: Smoke Detector(s)
Community
- Community features: Playground, Pool, Sidewalks, Street Lights, Tennis Court(s), Near Shopping
Location
- Region: Tucker
- Subdivision: Villa Chase
HOA & financial
HOA
- Has HOA: Yes
- HOA fee: $638 annually
- Services included: Reserve Fund, Swimming, Tennis
Other
Other facts
- Listing agreement: Exclusive Right To Sell
Price history
| Date | Event | Price |
|---|---|---|
| 5/22/2025 | Sold | $509,000-1.9%$201/sqft |
Source: | ||
| 5/14/2025 | Pending sale | $519,000$205/sqft |
Source: | ||
| 4/17/2025 | Price change | $519,000-3.8%$205/sqft |
Source: | ||
| 4/10/2025 | Price change | $539,500+0.1%$213/sqft |
Source: | ||
| 3/27/2025 | Price change | $539,000-3.7%$213/sqft |
Source: | ||
Public tax history
| Year | Property taxes | Tax assessment |
|---|---|---|
| 2024 | $4,783 +3.8% | $164,520 -8.5% |
| 2023 | $4,610 | $179,840 +27.5% |
| 2022 | -- | $141,040 +19.4% |
Find assessor info on the county website
Neighborhood: 30084
Nearby schools
GreatSchools rating
- 8/10Arcado Elementary SchoolGrades: PK-5Distance: 1.7 mi
- 6/10Trickum Middle SchoolGrades: 6-8Distance: 3 mi
- 7/10Parkview High SchoolGrades: 9-12Distance: 3.3 mi
Schools provided by the listing agent
- Elementary: Arcado
- Middle: Trickum
- High: Parkview
Source: GAMLS. This data may not be complete. We recommend contacting the local school district to confirm school assignments for this home.
Get a cash offer in 3 minutes
Find out how much your home could sell for in as little as 3 minutes with a no-obligation cash offer.
Estimated market value
$501,100

