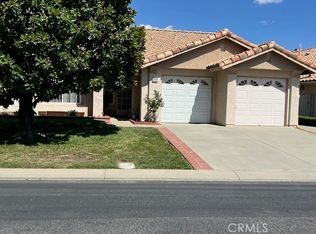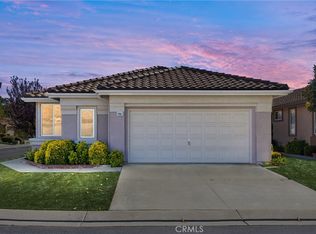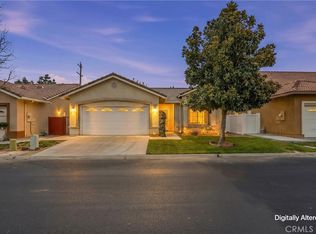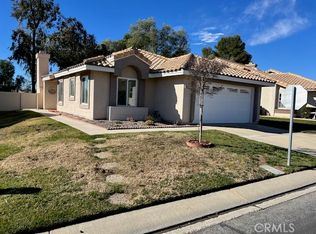REDUCED! Here is your chance to own this wonderful home. Features 2bedrooms/2bathrooms and a den/office or convert into a 3rd bedroom. Primary bedroom is large enough for a king size bed and large walk-in closet. Primary bathroom has a separate shower stall, large soaking tub and 2-sink counter. The guest bedroom has its own good size walk-in closet. You will love this open floor plan with large living room, fireplace and entertainment center. Ceiling fan in every room, microwave, free standing range and dishwasher and has separate laundry room. Backyard is low maintenance with covered patio for your relaxation. Located inside gated 55+ community of Sun Lakes Country Club with tons of amenities. Two 18-hole golf courses, three club houses, pools (outdoor and indoor), fitness centers, restaurant, tennis court, daily activities, travel excursions and much more. No Mello Roos. Cable is included in HOA fee. Close to shops, casino, Cabazon outlet and about 30 minutes to Palm Springs.
Foreclosure
Listing Provided by:
Charett Navarrete DRE #01114183 951-488-8300,
SUNDANCE REALTY
$350,000
5819 Sleepy Hollow Rd, Banning, CA 92220
2beds
1,683sqft
Single Family Residence
Built in 2002
6,534 Square Feet Lot
$-- Zestimate®
$208/sqft
$385/mo HOA
What's special
Entertainment centerLarge walk-in closetOpen floor planCovered patioSeparate laundry room
- 158 days |
- 1,048 |
- 27 |
Zillow last checked: 8 hours ago
Listing updated: January 09, 2026 at 09:33pm
Listing Provided by:
Charett Navarrete DRE #01114183 951-488-8300,
SUNDANCE REALTY
Source: CRMLS,MLS#: IG25171473 Originating MLS: California Regional MLS
Originating MLS: California Regional MLS
Tour with a local agent
Facts & features
Interior
Bedrooms & bathrooms
- Bedrooms: 2
- Bathrooms: 2
- Full bathrooms: 2
- Main level bathrooms: 2
- Main level bedrooms: 2
Rooms
- Room types: Bedroom, Den, Kitchen, Laundry, Living Room, Primary Bathroom, Other
Bedroom
- Features: All Bedrooms Down
Bathroom
- Features: Bathtub, Separate Shower, Tub Shower
Kitchen
- Features: Solid Surface Counters
Other
- Features: Walk-In Closet(s)
Heating
- Central, Natural Gas
Cooling
- Central Air
Appliances
- Included: Free-Standing Range, Microwave, Water Heater
- Laundry: Washer Hookup, Gas Dryer Hookup, Laundry Room
Features
- All Bedrooms Down, Walk-In Closet(s)
- Flooring: Laminate
- Has fireplace: Yes
- Fireplace features: Living Room
- Common walls with other units/homes: No Common Walls
Interior area
- Total interior livable area: 1,683 sqft
Property
Parking
- Total spaces: 2
- Parking features: Garage - Attached
- Attached garage spaces: 2
Features
- Levels: One
- Stories: 1
- Entry location: Front
- Patio & porch: Patio
- Pool features: Association
- Has view: Yes
- View description: Neighborhood
Lot
- Size: 6,534 Square Feet
- Features: Cul-De-Sac
Details
- Parcel number: 440270023
- Special conditions: Real Estate Owned
Construction
Type & style
- Home type: SingleFamily
- Property subtype: Single Family Residence
Materials
- Stucco
Condition
- New construction: No
- Year built: 2002
Utilities & green energy
- Electric: 220 Volts
- Sewer: Public Sewer
- Water: Public
- Utilities for property: Electricity Available, Natural Gas Available, Water Available
Community & HOA
Community
- Features: Golf, Sidewalks, Gated
- Security: Security Gate, Gated Community, Gated with Attendant
- Senior community: Yes
- Subdivision: Sun Lakes
HOA
- Has HOA: Yes
- Amenities included: Billiard Room, Clubhouse, Fitness Center, Fire Pit, Golf Course, Meeting Room, Management, Other Courts, Barbecue, Picnic Area, Pickleball, Pool, Pet Restrictions, Guard, Sauna, Spa/Hot Tub, Security, Tennis Court(s), Cable TV
- HOA fee: $385 monthly
- HOA name: Sun Lakes
- HOA phone: 951-845-2191
Location
- Region: Banning
Financial & listing details
- Price per square foot: $208/sqft
- Tax assessed value: $244,586
- Date on market: 7/31/2025
- Cumulative days on market: 159 days
- Listing terms: Cash,Cash to New Loan
Foreclosure details
Estimated market value
Not available
Estimated sales range
Not available
$2,378/mo
Price history
Price history
Price history is unavailable.
Public tax history
BuyAbility℠ payment
Estimated monthly payment
Boost your down payment with 6% savings match
Earn up to a 6% match & get a competitive APY with a *. Zillow has partnered with to help get you home faster.
Learn more*Terms apply. Match provided by Foyer. Account offered by Pacific West Bank, Member FDIC.Climate risks
Neighborhood: 92220
Nearby schools
GreatSchools rating
- 5/10Hemmerling Elementary SchoolGrades: K-5Distance: 2.8 mi
- 3/10Nicolet Middle SchoolGrades: 6-8Distance: 3.9 mi
- 4/10Banning High SchoolGrades: 9-12Distance: 3.6 mi
- Loading
- Loading



