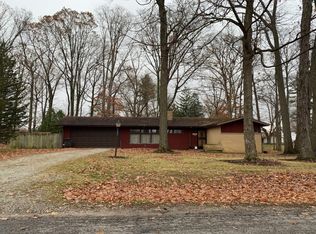Closed
$225,000
5819 W Hills Rd, Fort Wayne, IN 46804
2beds
1,342sqft
Single Family Residence
Built in 1958
0.54 Acres Lot
$229,500 Zestimate®
$--/sqft
$1,605 Estimated rent
Home value
$229,500
$211,000 - $248,000
$1,605/mo
Zestimate® history
Loading...
Owner options
Explore your selling options
What's special
Welcome to 5819 Westhills Rd, where modern updates meet timeless comfort in this beautifully refreshed home. Nestled in the highly sought-after SWAC school district, this property offers a thoughtfully updated interior and a move-in-ready experience from top to bottom. Step inside and be greeted by updated flooring throughout, fresh interior and exterior paint, and a refinished ceiling surface that enhances the home’s bright and inviting feel. The living space is anchored by a refreshed fireplace hearth and door, creating a cozy centerpiece for relaxing evenings. The kitchen is a showstopper, featuring quartz countertops, black stainless steel appliances, and new lighting fixtures, all designed to inspire your inner chef. Throughout the home, tamper-resistant outlets and new lighting fixtures add modern safety and style. Big-ticket updates provide peace of mind, including a roof tear-off and replacement (1/22), all new windows (8/22), and a new furnace, AC, and ductwork (6/21), ensuring comfort and efficiency year-round. Additional improvements include replaced rear storm doors, adding to the home’s curb appeal and functionality. Prime Location! Situated just minutes from Interstate 69, this home offers easy access to some of Fort Wayne’s best amenities, including Village at Coventry shopping plaza, Jorgensen YMCA, and Jefferson Pointe. Whether you're running errands, enjoying a workout, or exploring local dining and entertainment, everything is right at your fingertips. With modern upgrades in every room and a prime location, this home is ready for you to move in and make it your own. Don’t miss out—schedule your showing today!
Zillow last checked: 8 hours ago
Listing updated: April 14, 2025 at 06:17am
Listed by:
Nathaniel Hicks 260-897-1776,
Real Broker, LLC
Bought with:
Jacob Hege, RB22001136
Uptown Realty Group
Source: IRMLS,MLS#: 202507381
Facts & features
Interior
Bedrooms & bathrooms
- Bedrooms: 2
- Bathrooms: 2
- Full bathrooms: 2
- Main level bedrooms: 2
Bedroom 1
- Level: Main
Bedroom 2
- Level: Main
Kitchen
- Level: Main
- Area: 165
- Dimensions: 15 x 11
Living room
- Level: Main
- Area: 416
- Dimensions: 26 x 16
Office
- Level: Main
- Area: 120
- Dimensions: 12 x 10
Heating
- Natural Gas, Forced Air
Cooling
- Central Air
Appliances
- Included: Dishwasher, Microwave, Refrigerator, Electric Cooktop
- Laundry: Electric Dryer Hookup
Features
- Entrance Foyer
- Flooring: Hardwood, Vinyl, Ceramic Tile
- Basement: Crawl Space
- Number of fireplaces: 1
- Fireplace features: Living Room
Interior area
- Total structure area: 1,342
- Total interior livable area: 1,342 sqft
- Finished area above ground: 1,342
- Finished area below ground: 0
Property
Parking
- Total spaces: 2
- Parking features: Attached, Garage Door Opener, Gravel
- Attached garage spaces: 2
- Has uncovered spaces: Yes
Features
- Levels: One
- Stories: 1
- Patio & porch: Patio
- Fencing: Chain Link
Lot
- Size: 0.54 Acres
- Dimensions: 120x195
- Features: Level
Details
- Parcel number: 021127227002.000075
- Zoning: R1
Construction
Type & style
- Home type: SingleFamily
- Architectural style: Ranch
- Property subtype: Single Family Residence
Materials
- Brick, Wood Siding
Condition
- New construction: No
- Year built: 1958
Utilities & green energy
- Sewer: City
- Water: City
Community & neighborhood
Location
- Region: Fort Wayne
- Subdivision: Rolling Hills
Other
Other facts
- Listing terms: Cash,Conventional,FHA,VA Loan
Price history
| Date | Event | Price |
|---|---|---|
| 4/11/2025 | Sold | $225,000+4.7% |
Source: | ||
| 3/9/2025 | Pending sale | $215,000 |
Source: | ||
| 3/8/2025 | Listed for sale | $215,000 |
Source: | ||
Public tax history
Tax history is unavailable.
Neighborhood: Rolling Hills
Nearby schools
GreatSchools rating
- 7/10Lafayette Meadow SchoolGrades: K-5Distance: 2.7 mi
- 6/10Summit Middle SchoolGrades: 6-8Distance: 1.2 mi
- 10/10Homestead Senior High SchoolGrades: 9-12Distance: 1.3 mi
Schools provided by the listing agent
- Elementary: Lafayette Meadow
- Middle: Summit
- High: Homestead
- District: MSD of Southwest Allen Cnty
Source: IRMLS. This data may not be complete. We recommend contacting the local school district to confirm school assignments for this home.

Get pre-qualified for a loan
At Zillow Home Loans, we can pre-qualify you in as little as 5 minutes with no impact to your credit score.An equal housing lender. NMLS #10287.
Sell for more on Zillow
Get a free Zillow Showcase℠ listing and you could sell for .
$229,500
2% more+ $4,590
With Zillow Showcase(estimated)
$234,090