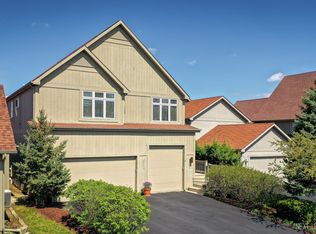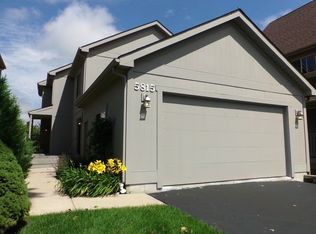Closed
$285,000
5819 Wild Plum Rd, Crystal Lake, IL 60014
3beds
1,820sqft
Single Family Residence
Built in 1996
4,000 Square Feet Lot
$310,900 Zestimate®
$157/sqft
$2,530 Estimated rent
Home value
$310,900
$286,000 - $339,000
$2,530/mo
Zestimate® history
Loading...
Owner options
Explore your selling options
What's special
Welcome to 5819 Wild Plum Road! This charming ranch-style home in Prairie Ridge offers 3 bedrooms, 2 bathrooms, and a spacious 1820 square feet of living space. Hardwood floors, vaulted ceilings, and skylights create a bright and inviting atmosphere. The huge full basement provides ample storage or potential for additional living space. Nestled in a park-like setting, this home is conveniently located near Route 31, the Metra station, shopping, dining, and great schools. Don't miss out!
Zillow last checked: 8 hours ago
Listing updated: August 12, 2024 at 01:27pm
Listing courtesy of:
Frank DeNovi 847-770-3344,
Compass
Bought with:
John Karoumi
RE/MAX At Home
Source: MRED as distributed by MLS GRID,MLS#: 12071454
Facts & features
Interior
Bedrooms & bathrooms
- Bedrooms: 3
- Bathrooms: 2
- Full bathrooms: 2
Primary bedroom
- Features: Bathroom (Full)
- Level: Main
- Area: 168 Square Feet
- Dimensions: 14X12
Bedroom 2
- Level: Main
- Area: 168 Square Feet
- Dimensions: 14X12
Bedroom 3
- Level: Main
- Area: 156 Square Feet
- Dimensions: 13X12
Dining room
- Features: Flooring (Hardwood)
- Level: Main
- Area: 192 Square Feet
- Dimensions: 16X12
Kitchen
- Features: Flooring (Hardwood)
- Level: Main
- Area: 165 Square Feet
- Dimensions: 15X11
Laundry
- Level: Main
- Area: 72 Square Feet
- Dimensions: 12X6
Living room
- Features: Flooring (Hardwood)
- Level: Main
- Area: 375 Square Feet
- Dimensions: 25X15
Heating
- Natural Gas, Forced Air
Cooling
- Central Air
Appliances
- Laundry: In Unit
Features
- Basement: Unfinished,Full
Interior area
- Total structure area: 3,640
- Total interior livable area: 1,820 sqft
Property
Parking
- Total spaces: 2
- Parking features: On Site, Attached, Garage
- Attached garage spaces: 2
Accessibility
- Accessibility features: No Disability Access
Features
- Stories: 1
Lot
- Size: 4,000 sqft
- Dimensions: 40 X 100
Details
- Parcel number: 1434426072
- Special conditions: Real Estate Owned
Construction
Type & style
- Home type: SingleFamily
- Architectural style: Ranch
- Property subtype: Single Family Residence
Materials
- Cedar
Condition
- New construction: No
- Year built: 1996
Utilities & green energy
- Sewer: Shared Septic
- Water: Shared Well
Community & neighborhood
Location
- Region: Crystal Lake
- Subdivision: Prairie Ridge
HOA & financial
HOA
- Has HOA: Yes
- HOA fee: $300 monthly
- Services included: Lawn Care, Scavenger, Snow Removal
Other
Other facts
- Listing terms: Conventional
- Ownership: Fee Simple w/ HO Assn.
Price history
| Date | Event | Price |
|---|---|---|
| 8/12/2024 | Sold | $285,000+78.1%$157/sqft |
Source: | ||
| 4/4/1997 | Sold | $160,000$88/sqft |
Source: Public Record Report a problem | ||
Public tax history
| Year | Property taxes | Tax assessment |
|---|---|---|
| 2024 | $6,866 +0.5% | $88,770 +11.5% |
| 2023 | $6,830 +0.9% | $79,607 +3.5% |
| 2022 | $6,767 +5.7% | $76,947 +6.7% |
Find assessor info on the county website
Neighborhood: 60014
Nearby schools
GreatSchools rating
- 5/10Prairie Grove Junior High SchoolGrades: 5-8Distance: 1.3 mi
- 9/10Prairie Ridge High SchoolGrades: 9-12Distance: 2.5 mi
- 9/10Prairie Grove Elementary SchoolGrades: PK-4Distance: 1.3 mi
Schools provided by the listing agent
- District: 47
Source: MRED as distributed by MLS GRID. This data may not be complete. We recommend contacting the local school district to confirm school assignments for this home.
Get a cash offer in 3 minutes
Find out how much your home could sell for in as little as 3 minutes with a no-obligation cash offer.
Estimated market value$310,900
Get a cash offer in 3 minutes
Find out how much your home could sell for in as little as 3 minutes with a no-obligation cash offer.
Estimated market value
$310,900

