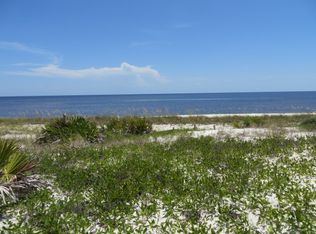Welcome to your exclusive slice of paradise on the serene shores of Bald Point, Florida. This exquisite 4-bedroom, 2.5-bath home offers a harmonious blend of coastal elegance, modern comfort and privacy. The one-acre grounds feature 121' of private, white sandy beach and is bordered to the rear by the 12,000-acre Bald Point State Park ensuring natural beauty, endless outdoor recreational opportunities and unparalleled privacy. Sunbathing, fishing, hiking, biking and so much more are steps from your front door. As you enter at ground level, a 4-stop hydraulic elevator awaits to whisk you to all levels of the home. The first level features a spacious open concept living area, a large dining room and a chef's kitchen complete with granite countertops, and a huge island. Ample windows infuse the entire space with comforting natural ambient light and highlight views of your white, sandy beach and the open waters of the Gulf of Mexico. The first level is completed by two guest bedrooms and a shared en-suite bathroom and a large, functional laundry room. Level two consists of an additional guest bedroom overlooking Bald Point State Park, an en-suite half bathroom, and the expansive primary suite. The spacious primary suite includes a large Florida room with wet bar, a generous master bedroom and a large en-suite master bathroom. Just as on the first level, strategic, expansive windows perfectly frame dramatic views of the Gulf of Mexico. Whisking up to the third level, we find three cohesive spaces that blend together to form the perfect entertaining space. With a full gas "butler's" kitchen, a large screened in porch and a huge rooftop terrace, the third level is an entertainer's dream. The views from the open rooftop terrace are truly stunning and must be seen in person to truly appreciate. Additional features include steel beam construction, electric hurricane shutters, a whole house generator, and security system. New roof December 2024!
This property is off market, which means it's not currently listed for sale or rent on Zillow. This may be different from what's available on other websites or public sources.
