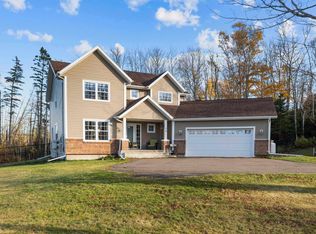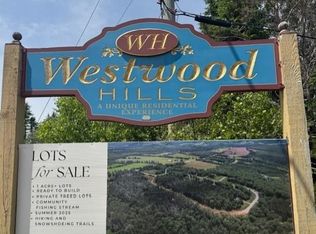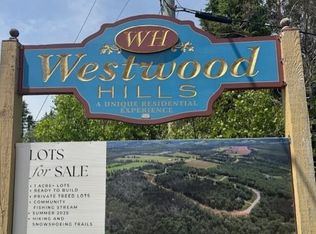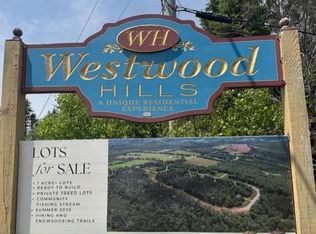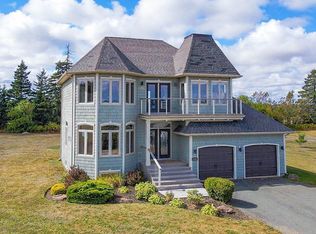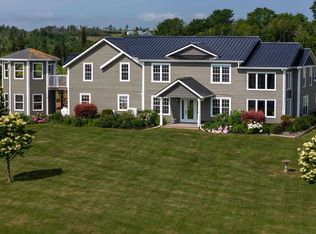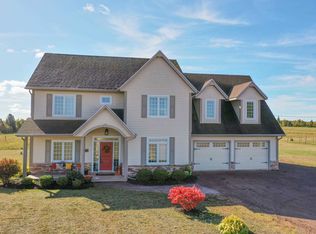582 Callaghan Rd, Hillsboro Parish, PE C0A 1Y0
What's special
- 42 days |
- 73 |
- 5 |
Zillow last checked: 8 hours ago
Listing updated: December 12, 2025 at 07:13am
Lisa Macewen,PEI - Sales,
EXP REALTY OF CANADA INC.
Facts & features
Interior
Bedrooms & bathrooms
- Bedrooms: 5
- Bathrooms: 3
- Full bathrooms: 3
- Main level bedrooms: 1
Rooms
- Room types: Master Bedroom, Den/Office, Living Room, OTHER, Bedroom, Family Room
Primary bedroom
- Level: Main
- Area: 240
- Dimensions: 16 x 15
Bedroom 1
- Level: Second
- Area: 240.96
- Dimensions: 16 x 15.06
Bedroom 2
- Level: Second
- Area: 208.32
- Dimensions: 16 x 13.02
Bedroom 3
- Level: Lower
- Area: 240
- Dimensions: 16 x 15
Bedroom 4
- Level: Lower
- Area: 192
- Dimensions: 16 x 12
Family room
- Level: Lower
- Area: 375.75
- Dimensions: 25 x 15.03
Living room
- Level: Main
- Area: 155.47
- Dimensions: 14.07 x 11.05
Office
- Level: Main
- Area: 192
- Dimensions: 16 x 12
Heating
- Radiant, Stove
Appliances
- Included: Oven - Propane, Dishwasher, Dryer, Washer, Microwave Rng Hd Combo, Refrigerator
- Laundry: Mud Room
Features
- Flooring: Hardwood, Tile
- Basement: Full,Finished,Walk-Out Access
Interior area
- Total structure area: 3,350
- Total interior livable area: 3,350 sqft
- Finished area below ground: 1,396
Video & virtual tour
Property
Parking
- Total spaces: 2
- Parking features: Double, Gravel, None, No Garage
- Details: Parking Details(Gravel Drive. Parking For 4-6 Vehicles.), Garage Details(Ample Outdoor Parking On Gravel Driveway)
Features
- Levels: One and One Half
- Pool features: Above Ground
Lot
- Size: 1.05 Acres
- Dimensions: 1.05 acre
- Features: Partially Cleared, Landscaped, Rolling Slope, 1 to 2.99 Acres
Details
- Additional structures: Shed(s)
- Parcel number: 1156702
- Zoning: residential
- Other equipment: Fuel Tank(s)
Construction
Type & style
- Home type: SingleFamily
- Property subtype: Single Family Residence
Materials
- Vinyl Siding
- Foundation: Concrete Perimeter
- Roof: Asphalt
Utilities & green energy
- Sewer: Septic Tank
- Water: Well
- Utilities for property: Cable Connected, Electricity Connected, High Speed Internet, Phone Connected, Propane
Community & HOA
Community
- Features: Park, Recreation Center, School Bus Service, Place of Worship
Location
- Region: Hillsboro Parish
Financial & listing details
- Price per square foot: C$215/sqft
- Tax assessed value: C$389,400
- Annual tax amount: C$3,358
- Date on market: 12/10/2025
- Inclusions: Shed, Above Ground Pool And All Associated Equipment; As-Is, Fridge, Propane Stove; Cooktop And Oven, Microwave Hoodfan Combo, Dishwasher, Washer, Dryer, All Electrical Fixtures And Window Coverings. Radiant In Floor Heat On Main And Ground Floors.
- Exclusions: Drapery In Primary Bedroom Propane Tank Is A Rental
- Electric utility on property: Yes
(905) 808-6601
By pressing Contact Agent, you agree that the real estate professional identified above may call/text you about your search, which may involve use of automated means and pre-recorded/artificial voices. You don't need to consent as a condition of buying any property, goods, or services. Message/data rates may apply. You also agree to our Terms of Use. Zillow does not endorse any real estate professionals. We may share information about your recent and future site activity with your agent to help them understand what you're looking for in a home.
Price history
Price history
| Date | Event | Price |
|---|---|---|
| 12/10/2025 | Listed for sale | C$719,900C$215/sqft |
Source: | ||
Public tax history
Public tax history
Tax history is unavailable.Climate risks
Neighborhood: C0A
Nearby schools
GreatSchools rating
No schools nearby
We couldn't find any schools near this home.
Schools provided by the listing agent
- Elementary: Westwood Primary School
- Middle: East Wiltshire Intermediate School
- High: Bluefield Senior High School
Source: Prince Edward Island REA. This data may not be complete. We recommend contacting the local school district to confirm school assignments for this home.
- Loading
