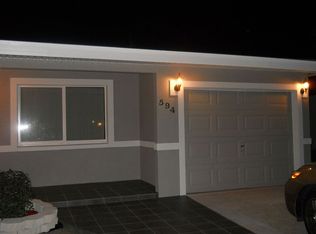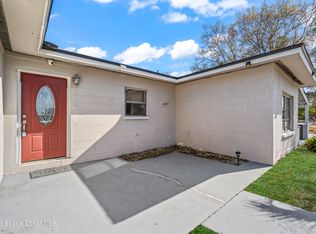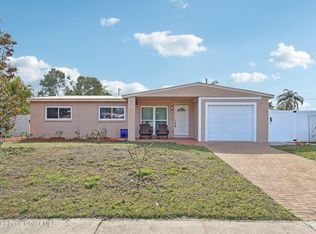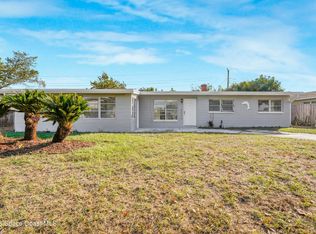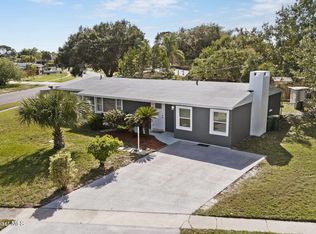**One year warranty included and new roof to be installed prior to closing! Discover this inviting 3BR, 2BA home nestled in one of Melbourne's most sought-after neighborhoods! Boasting 1,544 square feet of living space, this home features an oversized garage, a charming front porch and a spacious covered patio—perfect for relaxing or entertaining. Cedar master closet too!Recent upgrades include new AC, impact windows & doors, updated electric panel—all installed in 2023 and plumbing from house to main (2025). Fenced-in backyard offers privacy and a safe space for pets or play. Conveniently located just minutes from I-95 and US-1, this home is also near the airport, as well as the vibrant dining, shopping, and cultural scenes of Eau Gallie and downtown Melbourne. Plus, energy-efficient solar panels help keep your utility bills exceptionally low. Extra insulation blown into attic.
Don't miss your chance to own this gem in a prime location! Note: buyer to assume solar installment plan Solar lease and FPL connection total $150/month. Due to panels generating more power than owner usage, Sellers have not paid more than that $150 each month; a recent FPL bill was uploaded showing the same bill over the last 12 months). Prior to solar, they averaged $250/mo over 12 months, thus they are saving $100/mo now. Additionally, FPL rebates a small amount each December due to accumulated credits.
For sale
Price cut: $5K (2/3)
$279,900
582 Croton Rd, Melbourne, FL 32935
3beds
1,544sqft
Est.:
Single Family Residence
Built in 1967
7,405.2 Square Feet Lot
$275,700 Zestimate®
$181/sqft
$-- HOA
What's special
Oversized garageNew acCharming front porchFenced-in backyardCedar master closetUpdated electric panelSpacious covered patio
- 119 days |
- 695 |
- 36 |
Zillow last checked: 8 hours ago
Listing updated: February 03, 2026 at 07:56am
Listed by:
Tchaka Owen 954-552-6112,
Xcellence Realty
Source: Space Coast AOR,MLS#: 1050632
Tour with a local agent
Facts & features
Interior
Bedrooms & bathrooms
- Bedrooms: 3
- Bathrooms: 2
- Full bathrooms: 2
Heating
- Central, Electric
Cooling
- Central Air, Electric
Appliances
- Included: Disposal, Dryer, Electric Oven, Electric Range, Electric Water Heater, Refrigerator, Washer
- Laundry: In Garage
Features
- Ceiling Fan(s), Eat-in Kitchen, Primary Bathroom - Shower No Tub, Split Bedrooms, Walk-In Closet(s)
- Flooring: Tile
- Has fireplace: No
Interior area
- Total interior livable area: 1,544 sqft
Video & virtual tour
Property
Parking
- Total spaces: 1
- Parking features: Garage, Off Street
- Garage spaces: 1
Features
- Levels: One
- Stories: 1
- Patio & porch: Front Porch, Rear Porch
- Exterior features: Impact Windows
- Fencing: Back Yard,Wood
- Has view: Yes
- View description: City
Lot
- Size: 7,405.2 Square Feet
- Features: Few Trees
Details
- Additional structures: Other
- Additional parcels included: 2722498
- Parcel number: 273719770000f.00005.00
- Zoning description: Residential
- Special conditions: Standard
Construction
Type & style
- Home type: SingleFamily
- Architectural style: Ranch
- Property subtype: Single Family Residence
Materials
- Block, Concrete, Stucco
- Roof: Shingle
Condition
- Updated/Remodeled
- New construction: No
- Year built: 1967
Utilities & green energy
- Sewer: Public Sewer
- Water: Public
- Utilities for property: Cable Available, Electricity Connected, Sewer Connected, Water Connected
Green energy
- Energy efficient items: Windows
Community & HOA
Community
- Subdivision: Oxford Ridge
HOA
- Has HOA: No
Location
- Region: Melbourne
Financial & listing details
- Price per square foot: $181/sqft
- Tax assessed value: $215,730
- Annual tax amount: $1,835
- Date on market: 1/4/2026
- Listing terms: Cash,Conventional,VA Loan
- Road surface type: Asphalt
Estimated market value
$275,700
$262,000 - $289,000
$2,002/mo
Price history
Price history
| Date | Event | Price |
|---|---|---|
| 2/3/2026 | Price change | $279,900-1.8%$181/sqft |
Source: Space Coast AOR #1050632 Report a problem | ||
| 1/4/2026 | Price change | $284,900-1%$185/sqft |
Source: Space Coast AOR #1050632 Report a problem | ||
| 12/16/2025 | Price change | $287,900-0.7%$186/sqft |
Source: Space Coast AOR #1050632 Report a problem | ||
| 10/24/2025 | Listed for sale | $289,900+5%$188/sqft |
Source: Space Coast AOR #1050632 Report a problem | ||
| 10/9/2025 | Listing removed | $276,000$179/sqft |
Source: Space Coast AOR #1050632 Report a problem | ||
| 9/22/2025 | Contingent | $276,000$179/sqft |
Source: Space Coast AOR #1050632 Report a problem | ||
| 8/22/2025 | Price change | $276,000-3.2%$179/sqft |
Source: Space Coast AOR #1050632 Report a problem | ||
| 8/12/2025 | Price change | $285,000-1.7%$185/sqft |
Source: Space Coast AOR #1050632 Report a problem | ||
| 8/5/2025 | Price change | $289,900-1.7%$188/sqft |
Source: Space Coast AOR #1050632 Report a problem | ||
| 7/23/2025 | Price change | $295,000-10.3%$191/sqft |
Source: Space Coast AOR #1050632 Report a problem | ||
| 7/2/2025 | Listed for sale | $329,000+125.3%$213/sqft |
Source: Space Coast AOR #1050632 Report a problem | ||
| 3/4/2019 | Sold | $146,000+0.7%$95/sqft |
Source: Space Coast AOR #832070 Report a problem | ||
| 1/11/2019 | Pending sale | $145,000$94/sqft |
Source: Vista Florida Realty LLC #832070 Report a problem | ||
| 1/3/2019 | Listed for sale | $145,000$94/sqft |
Source: Vista Florida Realty LLC #832070 Report a problem | ||
| 1/2/2019 | Pending sale | $145,000$94/sqft |
Source: Vista Florida Realty LLC #832070 Report a problem | ||
| 12/15/2018 | Listed for sale | $145,000$94/sqft |
Source: Vista Florida Realty LLC #832070 Report a problem | ||
Public tax history
Public tax history
| Year | Property taxes | Tax assessment |
|---|---|---|
| 2024 | $1,890 +2.9% | $143,890 +3% |
| 2023 | $1,836 +7.4% | $139,700 +3% |
| 2022 | $1,709 -0.6% | $135,640 +3% |
| 2021 | $1,719 +1.3% | $131,690 +1.4% |
| 2020 | $1,697 -14.1% | $129,880 -4.3% |
| 2019 | $1,975 | $135,770 +3.9% |
| 2018 | $1,975 +2.1% | $130,660 +17.5% |
| 2017 | $1,933 -15.9% | $111,240 +111.6% |
| 2016 | $2,299 +264.7% | $52,560 +0.7% |
| 2015 | $630 +0% | $52,200 +2.6% |
| 2014 | $630 | $50,860 -2% |
| 2013 | -- | $51,920 +5.4% |
| 2012 | $523 -12.6% | $49,280 -13.9% |
| 2011 | $598 +0.4% | $57,230 -14% |
| 2010 | $596 +8.9% | $66,560 -10.3% |
| 2009 | $547 +2.6% | $74,210 -32% |
| 2008 | $534 -15.3% | $109,200 -14.2% |
| 2007 | $630 +4% | $127,300 +31.3% |
| 2005 | $606 +0.1% | $96,920 +37.7% |
| 2004 | $605 +0.1% | $70,360 +7.1% |
| 2003 | $605 +5.9% | $65,690 +7.8% |
| 2002 | $571 +3.8% | $60,960 +7.7% |
| 2001 | $550 +8.3% | $56,610 +5.3% |
| 2000 | $508 | $53,770 |
Find assessor info on the county website
BuyAbility℠ payment
Est. payment
$1,655/mo
Principal & interest
$1312
Property taxes
$343
Climate risks
Neighborhood: 32935
Nearby schools
GreatSchools rating
- 3/10Roy Allen Elementary SchoolGrades: PK-6Distance: 0.6 mi
- 5/10Central Middle SchoolGrades: 7-8Distance: 3.8 mi
- 4/10Eau Gallie High SchoolGrades: PK,9-12Distance: 1.3 mi
Schools provided by the listing agent
- Elementary: Roy Allen
- Middle: Central
- High: Eau Gallie
Source: Space Coast AOR. This data may not be complete. We recommend contacting the local school district to confirm school assignments for this home.
