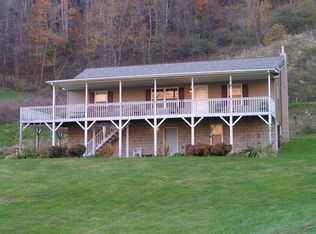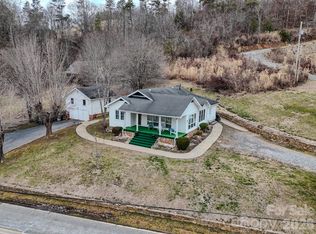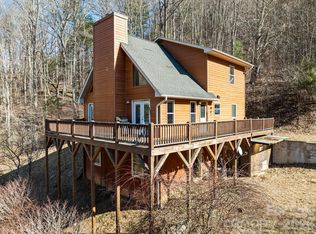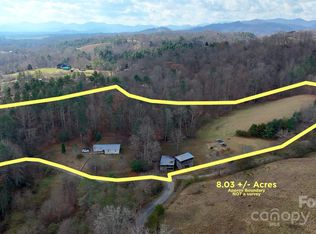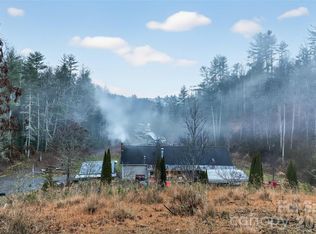Welcome to 582 Lewis Branch Road — a lovingly maintained 3-bedroom, 2-bath manufactured home nestled on a pristine 1.55-acre lot. This charming property offers the perfect blend of comfort and privacy, with a spacious living room, a covered front porch ideal for relaxing, and a large, open yard perfect for outdoor enjoyment. You'll find plenty of room for hobbies and storage with two workshop/garage buildings and a 2-car carport. The home sits peacefully in front of a creek, creating a serene natural setting. Whether you're looking for a quiet retreat or space to grow and explore, this property offers endless possibilities. Close to Johnson City and Asheville! Schedule your showing today!
Under contract-no show
Price cut: $125K (12/12)
$355,000
582 Lewis Branch Rd, Marshall, NC 28753
3beds
1,356sqft
Est.:
Manufactured Home
Built in 1979
7.55 Acres Lot
$234,900 Zestimate®
$262/sqft
$-- HOA
What's special
- 184 days |
- 110 |
- 1 |
Zillow last checked: 8 hours ago
Listing updated: January 15, 2026 at 10:28am
Listing Provided by:
Ryan Foley ryanf@foleyrealtync.com,
Century 21 Foley Realty
Source: Canopy MLS as distributed by MLS GRID,MLS#: 4284450
Facts & features
Interior
Bedrooms & bathrooms
- Bedrooms: 3
- Bathrooms: 2
- Full bathrooms: 2
- Main level bedrooms: 3
Primary bedroom
- Level: Main
Heating
- Electric, Oil
Cooling
- Window Unit(s)
Appliances
- Included: Microwave, Oven, Refrigerator
- Laundry: Utility Room
Features
- Flooring: Carpet, Vinyl
- Has basement: No
Interior area
- Total structure area: 1,356
- Total interior livable area: 1,356 sqft
- Finished area above ground: 1,356
- Finished area below ground: 0
Property
Parking
- Total spaces: 9
- Parking features: Attached Carport, Driveway, Detached Garage, Garage on Main Level
- Garage spaces: 3
- Carport spaces: 2
- Covered spaces: 5
- Uncovered spaces: 4
Features
- Levels: One
- Stories: 1
- Exterior features: Other - See Remarks
- Has view: Yes
- View description: Mountain(s)
- Waterfront features: None, Creek
Lot
- Size: 7.55 Acres
- Features: Cleared, Pasture, Private
Details
- Additional structures: Auto Shop, Workshop
- Parcel number: 9821001023
- Zoning: R-A
- Special conditions: Standard
- Other equipment: Fuel Tank(s)
Construction
Type & style
- Home type: MobileManufactured
- Property subtype: Manufactured Home
Materials
- Brick Partial, Vinyl
- Foundation: Crawl Space
Condition
- New construction: No
- Year built: 1979
Utilities & green energy
- Sewer: Septic Installed
- Water: Well
- Utilities for property: Fiber Optics
Community & HOA
Community
- Subdivision: None
Location
- Region: Marshall
- Elevation: 2500 Feet
Financial & listing details
- Price per square foot: $262/sqft
- Tax assessed value: $138,655
- Date on market: 7/25/2025
- Cumulative days on market: 153 days
- Listing terms: Cash,Conventional
- Road surface type: Asphalt, Paved
Estimated market value
$234,900
$223,000 - $247,000
$1,331/mo
Price history
Price history
| Date | Event | Price |
|---|---|---|
| 12/15/2025 | Pending sale | $250,000$184/sqft |
Source: | ||
| 12/12/2025 | Price change | $250,000-33.3%$184/sqft |
Source: | ||
| 10/30/2025 | Price change | $375,000-1.3%$277/sqft |
Source: | ||
| 9/4/2025 | Price change | $380,000-2.3%$280/sqft |
Source: | ||
| 7/25/2025 | Listed for sale | $389,000$287/sqft |
Source: | ||
Public tax history
Public tax history
| Year | Property taxes | Tax assessment |
|---|---|---|
| 2025 | -- | $138,655 |
| 2024 | -- | $138,655 +69.3% |
| 2023 | -- | $81,920 |
Find assessor info on the county website
BuyAbility℠ payment
Est. payment
$1,973/mo
Principal & interest
$1701
Property taxes
$148
Home insurance
$124
Climate risks
Neighborhood: 28753
Nearby schools
GreatSchools rating
- 7/10Brush Creek Elementary SchoolGrades: K-5Distance: 6.6 mi
- 6/10Madison Middle SchoolGrades: 6-8Distance: 6.7 mi
- 4/10Madison High SchoolGrades: 9-12Distance: 7.5 mi
Schools provided by the listing agent
- Elementary: Brush Creek
- Middle: Madison
- High: Madison
Source: Canopy MLS as distributed by MLS GRID. This data may not be complete. We recommend contacting the local school district to confirm school assignments for this home.
