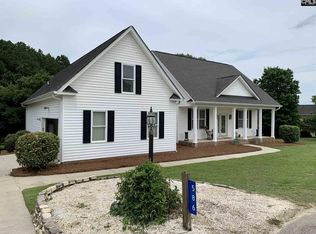This well maintained, picturesque home in sought after Rural Lexington has all the charm for a move in ready home. Upon entering from the charming front porch, you will have the most beautiful view of the Fully Stocked Pond!! Home features beautiful Hardwood Floors, 9 Ft. Ceilings throughout and a Great Spacious Layout perfect for Entertaining and Family Gatherings. Great Room opens to Eat-In Kitchen featuring stainless steel appliances, Tons of Cabinet space and another view of the pond. Walk out onto your Screened in Porch and Spacious Private yard perfect for peaceful enjoyment and entertaining! The Spacious Master has Trey Ceilings, Great Private Bath with Dual Vanity, Walk-In Shower, Garden Tub and His & Hers Walk-In Closet with Built-Ins in Hers. Bedroom 2&3 closets also have Custom Closet System. 4th bedroom Upstairs is Large and features it's own private bathroom and possibilities such as a playroom, media room, In-Law Suite, etc. The possibilities are endless. BONUS: Invisible Fence is in place around parameter of home, Hard Wired for Surround Sound & Security System! Five Minutes from Lexington High School and Shopping!! Make this Custom Home Yours TODAY!
This property is off market, which means it's not currently listed for sale or rent on Zillow. This may be different from what's available on other websites or public sources.
