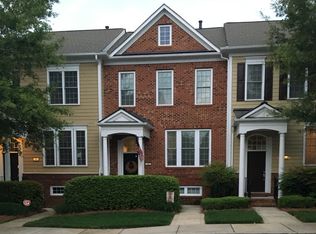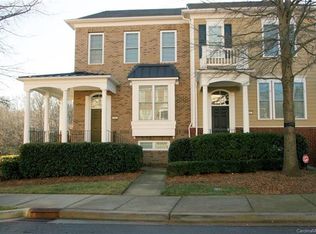Closed
$440,000
582 Sixth Baxter Xing, Fort Mill, SC 29708
3beds
1,856sqft
Townhouse
Built in 2007
0.05 Acres Lot
$-- Zestimate®
$237/sqft
$2,449 Estimated rent
Home value
Not available
Estimated sales range
Not available
$2,449/mo
Zestimate® history
Loading...
Owner options
Explore your selling options
What's special
Move-In Ready Townhome! Discover this beautiful 3-br, 3.5-ba townhome in the highly sought Baxter Village community! Enjoy unparalleled convenience w/easy access to shops, dining, & I-77. The family room boasts a charming corner gas fireplace, perfect for cozy nights. The chef’s kitchen is a dream, offering granite countertops, a stylish tile backsplash, a spacious island, ample updated cabinetry, a pantry, stainless steel appliances, a gas range, & a refrigerator. The adjacent dining area flows seamlessly onto the private back balcony, where you can relax and enjoy serene views of mature woods. Upstairs, you’ll find two suites, each featuring tray ceilings with elegant moldings and walk-in closets. The primary bath includes dual sinks with Corian countertops for a spa-like feel. The lower level offers a versatile room with private bath, making it an ideal home office, guest suite, or flex space. Refreshed cabinetry, stylish new lighting, and fresh carpet.
Zillow last checked: 8 hours ago
Listing updated: May 15, 2025 at 09:53am
Listing Provided by:
Andy Reynolds andyreynolds414@hotmail.com,
Keller Williams Connected
Bought with:
Tara D'Alessandro
Bliss Real Estate
Source: Canopy MLS as distributed by MLS GRID,MLS#: 4227225
Facts & features
Interior
Bedrooms & bathrooms
- Bedrooms: 3
- Bathrooms: 4
- Full bathrooms: 3
- 1/2 bathrooms: 1
Primary bedroom
- Level: Upper
Bedroom s
- Level: Upper
Bedroom s
- Level: Lower
Bathroom half
- Level: Main
Bathroom full
- Level: Upper
Bathroom full
- Level: Lower
Dining area
- Level: Main
Family room
- Level: Main
Kitchen
- Level: Main
Laundry
- Level: Upper
Heating
- Forced Air, Natural Gas
Cooling
- Ceiling Fan(s), Central Air
Appliances
- Included: Dishwasher, Gas Range, Microwave, Plumbed For Ice Maker
- Laundry: Laundry Closet, Upper Level
Features
- Basement: Other
- Fireplace features: Family Room
Interior area
- Total structure area: 1,856
- Total interior livable area: 1,856 sqft
- Finished area above ground: 1,856
- Finished area below ground: 0
Property
Parking
- Total spaces: 2
- Parking features: Attached Garage
- Attached garage spaces: 2
Features
- Levels: Three Or More
- Stories: 3
- Entry location: Main
Lot
- Size: 0.04 Acres
- Dimensions: 22 x 95
Details
- Parcel number: 6570101133
- Zoning: TND
- Special conditions: Standard
Construction
Type & style
- Home type: Townhouse
- Property subtype: Townhouse
Materials
- Brick Partial, Fiber Cement
Condition
- New construction: Yes
- Year built: 2007
Utilities & green energy
- Sewer: County Sewer
- Water: County Water
Community & neighborhood
Location
- Region: Fort Mill
- Subdivision: Baxter Village
HOA & financial
HOA
- Has HOA: Yes
- HOA fee: $240 monthly
- Association name: Kuester Management
- Association phone: 704-973-9019
- Second HOA fee: $550 semi-annually
Other
Other facts
- Road surface type: Concrete, Paved
Price history
| Date | Event | Price |
|---|---|---|
| 5/15/2025 | Sold | $440,000-1.1%$237/sqft |
Source: | ||
| 2/26/2025 | Listed for sale | $445,000+32.8%$240/sqft |
Source: | ||
| 6/22/2021 | Sold | $335,000+3.1%$180/sqft |
Source: | ||
| 6/5/2021 | Pending sale | $325,000$175/sqft |
Source: | ||
| 6/4/2021 | Listed for sale | $325,000+22%$175/sqft |
Source: | ||
Public tax history
| Year | Property taxes | Tax assessment |
|---|---|---|
| 2014 | $3,786 +2.9% | $194,500 +1747.1% |
| 2013 | $3,678 +8.2% | $10,530 |
| 2012 | $3,399 +0.2% | $10,530 |
Find assessor info on the county website
Neighborhood: Baxter Village
Nearby schools
GreatSchools rating
- 6/10Orchard Park Elementary SchoolGrades: K-5Distance: 0.2 mi
- 8/10Pleasant Knoll MiddleGrades: 6-8Distance: 2.1 mi
- 10/10Fort Mill High SchoolGrades: 9-12Distance: 0.7 mi
Schools provided by the listing agent
- Elementary: Orchard Park
- Middle: Pleasant Knoll
- High: Fort Mill
Source: Canopy MLS as distributed by MLS GRID. This data may not be complete. We recommend contacting the local school district to confirm school assignments for this home.

Get pre-qualified for a loan
At Zillow Home Loans, we can pre-qualify you in as little as 5 minutes with no impact to your credit score.An equal housing lender. NMLS #10287.

