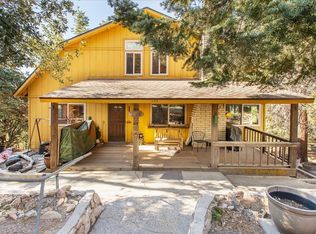A hidden jewel completely remodeled down to the studs in 2021. A true sanctuary that provides room to play, room to breathe, and room to expand on over 1.5 breathtakingly beautiful acres. The interior boasts a fresh, airy, and modern aesthetic. The efficient floor plan offers the main floor with level entry, bedroom, full bath, kitchen with ample cabinets, stainless appliances, quartz countertops, & dining and living areas with a wood stove insert in the fireplace. A spiral staircase leads to the lower level featuring a secondary living area with an electric fireplace, laundry (large capacity washer and dryer included), spacious bedroom & additional full bath (complete with a view of the forest and mountains from the shower). With no immediate rear neighbors, enjoy exceptional privacy and majestic views from the expansive (approximately 1,100 square feet) upper & lower decks facing south with excellent sun exposure (the home is well situated for solar). The decks were newly built and issued certificates in 2021 as part of the remodel, and they have just been refreshed with routine maintenance and fresh stain. The grounds are like your very own park in the forest, including three tree swings and views spanning the treetops and open sky from Lake Gregory to Mt. Baldy all the way to the Pacific Ocean and Catalina Island! There is ample parking for four cars, and the potential for even more. Enjoy the grounds in their natural state, or use as your canvas to bring your landscaping dreams to life. Situated on a private portion of Sunset View Road just a few hundred feet from the public portion of Sunset View Road. In one direction, walk to the Twin Peaks community center, ball field, and dog park in less than ten minutes. Roughly the same distance in the other direction is an entrance to the Sawmill land preservation area and its beautiful, secluded hiking trails. There is no homeowner’s association, but there is a small neighborhood water association that provides water to the member homes through a community well supplied through an underground aquifer with fresh, clean, and delicious water for a flat rate of approximately $50 per month! This combination of a recently remodeled home, land, privacy, and stunning views is a rare find and is offered fully furnished with all major appliances. Make it your dream full-time home or mountain getaway today!
This property is off market, which means it's not currently listed for sale or rent on Zillow. This may be different from what's available on other websites or public sources.


