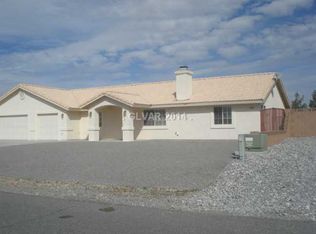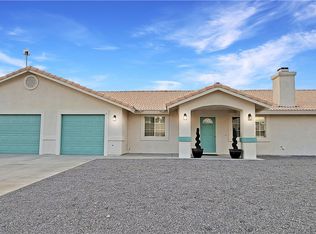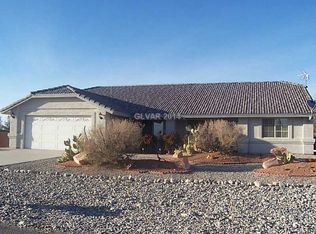Closed
$375,000
5820 Doubletree Rd, Pahrump, NV 89061
3beds
1,484sqft
Single Family Residence
Built in 1999
0.46 Acres Lot
$376,800 Zestimate®
$253/sqft
$1,824 Estimated rent
Home value
$376,800
$358,000 - $396,000
$1,824/mo
Zestimate® history
Loading...
Owner options
Explore your selling options
What's special
Owner will to carry.BOYS WITH TOYS DREAM HOME! With so many outdoor activities to do in this area the two garages (one attached, one with wall to wall cabinets) are a car, boat, motorcycle, off-roader dream. Large walled off backyard with room for pool, RV, and plenty more! Ability to drive RV or trailer around garage (no backing up necessary). Nice covered patio that faces the sunset with strung lights and misting system. Can see every star from backyard. Kitchen has all brand new appliances including confection oven, all kitchen aid, top of the line. New water heater, Water softener, reverse osmosis system. New faucet in kitchen, mirrored closets. Close to golf course and road race course. Great quiet retirement area. Sand dunes and Death Valley nearby. Looking to retire, RV, play? This is your home! Also new elementary school very close by.
Zillow last checked: 8 hours ago
Listing updated: October 25, 2024 at 12:33am
Listed by:
Christie Martin S.0186967 (360)316-6303,
Cornel Realty LLC
Bought with:
Lisa Manczuk, S.0180264
Simply Vegas
Source: LVR,MLS#: 2495413 Originating MLS: Greater Las Vegas Association of Realtors Inc
Originating MLS: Greater Las Vegas Association of Realtors Inc
Facts & features
Interior
Bedrooms & bathrooms
- Bedrooms: 3
- Bathrooms: 2
- Full bathrooms: 2
Primary bedroom
- Description: Ceiling Fan,Ceiling Light
- Dimensions: 12X13
Bedroom 2
- Description: Ceiling Fan,Ceiling Light
- Dimensions: 12X9
Bedroom 3
- Description: Ceiling Fan,Ceiling Light
- Dimensions: 10X9
Primary bathroom
- Description: Tub/Shower Combo
Dining room
- Description: None
- Dimensions: 11X10
Family room
- Description: Downstairs
- Dimensions: 15X13
Kitchen
- Description: Breakfast Bar/Counter
- Dimensions: 10X10
Heating
- Central, Electric
Cooling
- Central Air, Electric
Appliances
- Included: Built-In Electric Oven, Convection Oven, Dryer, Dishwasher, Electric Cooktop, Electric Range, Disposal, Microwave, Refrigerator, Water Softener Owned, Water Purifier, Washer
- Laundry: Electric Dryer Hookup, In Garage
Features
- Bedroom on Main Level, Ceiling Fan(s), Primary Downstairs
- Flooring: Carpet, Tile
- Windows: Double Pane Windows
- Number of fireplaces: 1
- Fireplace features: Family Room, Wood Burning
Interior area
- Total structure area: 1,484
- Total interior livable area: 1,484 sqft
Property
Parking
- Total spaces: 4
- Parking features: Attached, Detached, Garage, Garage Door Opener, Open, Private, RV Access/Parking, Shelves
- Attached garage spaces: 4
- Has uncovered spaces: Yes
Features
- Stories: 1
- Patio & porch: Covered, Patio, Porch
- Exterior features: Porch, Patio, Private Yard
- Fencing: Block,Full
- Has view: Yes
- View description: Mountain(s)
Lot
- Size: 0.46 Acres
- Features: 1/4 to 1 Acre Lot, Desert Landscaping, Landscaped, Rocks
Details
- Additional structures: Workshop
- Parcel number: 4307122
- Zoning description: Single Family
- Horse amenities: None
Construction
Type & style
- Home type: SingleFamily
- Architectural style: One Story
- Property subtype: Single Family Residence
Materials
- Roof: Tile
Condition
- Average Condition,Resale
- Year built: 1999
Utilities & green energy
- Electric: Photovoltaics None
- Sewer: Public Sewer
- Water: Private, Well
- Utilities for property: Electricity Available
Green energy
- Energy efficient items: Windows
Community & neighborhood
Location
- Region: Pahrump
- Subdivision: Cottonwoodshafen Rch Ph2
HOA & financial
HOA
- Has HOA: Yes
- Services included: Association Management
- Association name: cottonwood
- Association phone: 702-942-2500
- Second HOA fee: $17 monthly
Other
Other facts
- Listing agreement: Exclusive Right To Sell
- Listing terms: Cash,Conventional,FHA,Owner Will Carry,VA Loan
- Ownership: Single Family Residential
Price history
| Date | Event | Price |
|---|---|---|
| 10/26/2023 | Sold | $375,000-1.3%$253/sqft |
Source: | ||
| 9/25/2023 | Contingent | $380,000$256/sqft |
Source: | ||
| 9/20/2023 | Price change | $380,000-1.3%$256/sqft |
Source: | ||
| 9/5/2023 | Price change | $385,000-1.3%$259/sqft |
Source: | ||
| 8/1/2023 | Listed for sale | $389,990-1%$263/sqft |
Source: | ||
Public tax history
| Year | Property taxes | Tax assessment |
|---|---|---|
| 2025 | $1,581 +7.6% | $63,959 -1.9% |
| 2024 | $1,469 +8.2% | $65,174 +8.2% |
| 2023 | $1,357 +11.8% | $60,208 +12% |
Find assessor info on the county website
Neighborhood: 89061
Nearby schools
GreatSchools rating
- 4/10Hafen Elementary SchoolGrades: PK-5Distance: 0.5 mi
- 5/10Rosemary Clarke Middle SchoolGrades: 6-8Distance: 12.5 mi
- 5/10Pahrump Valley High SchoolGrades: 9-12Distance: 7.2 mi
Schools provided by the listing agent
- Elementary: Hafen,Hafen
- Middle: Rosemary Clarke
- High: Pahrump Valley
Source: LVR. This data may not be complete. We recommend contacting the local school district to confirm school assignments for this home.
Get pre-qualified for a loan
At Zillow Home Loans, we can pre-qualify you in as little as 5 minutes with no impact to your credit score.An equal housing lender. NMLS #10287.
Sell for more on Zillow
Get a Zillow Showcase℠ listing at no additional cost and you could sell for .
$376,800
2% more+$7,536
With Zillow Showcase(estimated)$384,336


