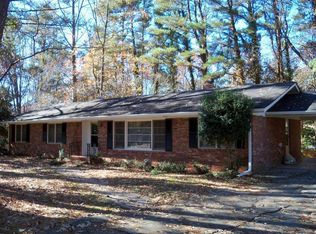Closed
$652,000
5820 Greenbrier Rd, Sandy Springs, GA 30328
4beds
2,928sqft
Single Family Residence
Built in 1958
0.29 Acres Lot
$797,400 Zestimate®
$223/sqft
$4,006 Estimated rent
Home value
$797,400
$718,000 - $893,000
$4,006/mo
Zestimate® history
Loading...
Owner options
Explore your selling options
What's special
Prime location home in the heart of Sandy Springs, nestled in a quiet neighborhood and close to everything! This home has been freshly painted, inside and out, and features huge square footage with great bones! It needs updating and some TLC, but is the perfect opportunity for a motivated buyer with a vision. Unique floor plan offers a full daylight finished basement with full living room with fireplace, 4th bedroom and full bath. The main floor features original hardwoods throughout, a separate living room, dining room and den with fireplace to include huge screened porch off the back. Large fenced in yard. Community offers Hammond Hills pool within about 300 yards. This a unique opportunity to be within one mile of GA 400, I-285, Roswell rd and "Pill Hill" Northside, Childrens, St Joseph's Hospitals. Easy access to neighborhood from Glenridge Dr and Hammond Rd.
Zillow last checked: 8 hours ago
Listing updated: July 23, 2025 at 11:58am
Listed by:
Matt Schmitz 404-556-3673,
Warren M. Schmitz Assoc Realty
Bought with:
Non Mls Salesperson, 382566
Source: GAMLS,MLS#: 10228238
Facts & features
Interior
Bedrooms & bathrooms
- Bedrooms: 4
- Bathrooms: 3
- Full bathrooms: 3
- Main level bathrooms: 2
- Main level bedrooms: 3
Dining room
- Features: L Shaped
Heating
- Central, Natural Gas
Cooling
- Central Air, Electric
Appliances
- Included: Dishwasher, Disposal, Refrigerator
- Laundry: In Basement
Features
- Other
- Flooring: Hardwood
- Basement: Bath Finished,Daylight,Exterior Entry,Finished,Full
- Number of fireplaces: 2
- Fireplace features: Basement, Family Room
- Common walls with other units/homes: No Common Walls
Interior area
- Total structure area: 2,928
- Total interior livable area: 2,928 sqft
- Finished area above ground: 2,928
- Finished area below ground: 0
Property
Parking
- Parking features: Carport
- Has carport: Yes
Features
- Levels: Two
- Stories: 2
- Patio & porch: Screened
- Exterior features: Other
- Fencing: Chain Link
- Has view: Yes
- View description: City
- Body of water: None
Lot
- Size: 0.29 Acres
- Features: City Lot
- Residential vegetation: Grassed, Partially Wooded
Details
- Parcel number: 17 003700020058
- Special conditions: As Is,Investor Owned,No Disclosure
Construction
Type & style
- Home type: SingleFamily
- Architectural style: Brick 4 Side,Traditional
- Property subtype: Single Family Residence
Materials
- Brick
- Foundation: Block
- Roof: Composition
Condition
- Resale
- New construction: No
- Year built: 1958
Utilities & green energy
- Electric: 220 Volts
- Sewer: Public Sewer
- Water: Public
- Utilities for property: Other
Community & neighborhood
Security
- Security features: Security System
Community
- Community features: Pool
Location
- Region: Sandy Springs
- Subdivision: Glenridge Forest
HOA & financial
HOA
- Has HOA: No
- Services included: None
Other
Other facts
- Listing agreement: Exclusive Right To Sell
- Listing terms: Cash,Conventional
Price history
| Date | Event | Price |
|---|---|---|
| 1/11/2024 | Sold | $652,000-4%$223/sqft |
Source: | ||
| 12/31/2023 | Pending sale | $679,000$232/sqft |
Source: | ||
| 12/1/2023 | Contingent | $679,000$232/sqft |
Source: | ||
| 11/19/2023 | Listed for sale | $679,000$232/sqft |
Source: | ||
| 11/13/2023 | Listing removed | -- |
Source: Zillow Rentals Report a problem | ||
Public tax history
| Year | Property taxes | Tax assessment |
|---|---|---|
| 2024 | $7,495 -10.4% | $285,800 +5.7% |
| 2023 | $8,361 +19.8% | $270,400 +20.3% |
| 2022 | $6,977 +0.3% | $224,760 +3% |
Find assessor info on the county website
Neighborhood: Glenridge Forest-Hammond Hills
Nearby schools
GreatSchools rating
- 5/10High Point Elementary SchoolGrades: PK-5Distance: 1 mi
- 7/10Ridgeview Charter SchoolGrades: 6-8Distance: 1.2 mi
- 8/10Riverwood International Charter SchoolGrades: 9-12Distance: 2.9 mi
Schools provided by the listing agent
- Elementary: High Point
- Middle: Ridgeview
- High: Riverwood
Source: GAMLS. This data may not be complete. We recommend contacting the local school district to confirm school assignments for this home.
Get a cash offer in 3 minutes
Find out how much your home could sell for in as little as 3 minutes with a no-obligation cash offer.
Estimated market value$797,400
Get a cash offer in 3 minutes
Find out how much your home could sell for in as little as 3 minutes with a no-obligation cash offer.
Estimated market value
$797,400
