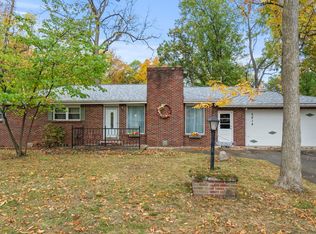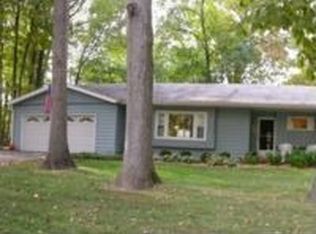Closed
$330,000
5820 Rosedale Dr, Fort Wayne, IN 46804
4beds
2,004sqft
Single Family Residence
Built in 1974
0.8 Acres Lot
$335,500 Zestimate®
$--/sqft
$2,126 Estimated rent
Home value
$335,500
$315,000 - $359,000
$2,126/mo
Zestimate® history
Loading...
Owner options
Explore your selling options
What's special
Welcome to Your Own Private Retreat! Tucked away in the back corner of a quiet southwest subdivision, this two-story home sits on nearly an acre—three combined lots offering space, privacy, and endless opportunities for fun. The expansive fenced backyard is a true oasis featuring an in-ground swimming pool, multiple patio areas for entertaining, and plenty of grassy space for play or relaxation. Mature trees surround the property on three sides, creating a peaceful wooded backdrop and exceptional privacy. Step onto the charming front porch with room to sit and unwind, or head straight to where the action is—in the backyard. Inside, the welcoming foyer opens to a spacious living room with a double-door coat closet, which flows into a versatile formal dining room (or flex space) and an updated kitchen. The kitchen is a standout with a center island, granite countertops, vented range hood, newer stainless-steel appliances, and a pantry for extra storage. A cozy built-in breakfast nook connects to the second living area, where sliding doors lead directly to your outdoor entertaining space. Upstairs, you’ll find two generous bedrooms, a small fourth bedroom or office/den with a second closet that houses the washer and dryer, and a spacious owner’s suite featuring a walk-in closet and updated private bath with corner shower. Updates include new carpet, newer roof, siding, windows, gutters, and more—offering peace of mind for years to come. If you're looking for a staycation-ready home with room to spread out, entertain, and enjoy the outdoors—5820 Rosedale is calling. Don’t miss your chance to answer!
Zillow last checked: 8 hours ago
Listing updated: September 10, 2025 at 12:14pm
Listed by:
Mary Sherer Cell:260-348-4697,
ERA Crossroads
Bought with:
John-Michael Segyde, RB14046085
Coldwell Banker Real Estate Gr
Source: IRMLS,MLS#: 202522210
Facts & features
Interior
Bedrooms & bathrooms
- Bedrooms: 4
- Bathrooms: 3
- Full bathrooms: 2
- 1/2 bathrooms: 1
Bedroom 1
- Level: Upper
Bedroom 2
- Level: Upper
Dining room
- Level: Main
- Area: 132
- Dimensions: 11 x 12
Family room
- Level: Main
- Area: 195
- Dimensions: 13 x 15
Kitchen
- Level: Main
- Area: 99
- Dimensions: 9 x 11
Living room
- Level: Main
- Area: 182
- Dimensions: 14 x 13
Heating
- Natural Gas, Forced Air
Cooling
- Central Air
Appliances
- Included: Disposal, Dishwasher, Refrigerator, Gas Water Heater
- Laundry: Electric Dryer Hookup
Features
- 1st Bdrm En Suite, Countertops-Solid Surf, Entrance Foyer, Kitchen Island, Pantry, Formal Dining Room
- Flooring: Carpet, Laminate
- Windows: Window Treatments
- Has basement: No
- Number of fireplaces: 1
- Fireplace features: None
Interior area
- Total structure area: 2,004
- Total interior livable area: 2,004 sqft
- Finished area above ground: 2,004
- Finished area below ground: 0
Property
Parking
- Total spaces: 2
- Parking features: Attached, Garage Door Opener
- Attached garage spaces: 2
Features
- Levels: Two
- Stories: 2
- Pool features: In Ground
- Fencing: Privacy
Lot
- Size: 0.80 Acres
- Dimensions: 274 X 127.8
- Features: Few Trees
Details
- Additional structures: Shed(s), Shed
- Parcel number: 021126101008.000075
Construction
Type & style
- Home type: SingleFamily
- Architectural style: Traditional
- Property subtype: Single Family Residence
Materials
- Vinyl Siding
- Foundation: Slab
Condition
- New construction: No
- Year built: 1974
Utilities & green energy
- Sewer: City
- Water: Well
Community & neighborhood
Security
- Security features: Smoke Detector(s)
Location
- Region: Fort Wayne
- Subdivision: Parkway Hills
HOA & financial
HOA
- Has HOA: Yes
- HOA fee: $50 annually
Other
Other facts
- Listing terms: Cash,Conventional,FHA,VA Loan
Price history
| Date | Event | Price |
|---|---|---|
| 8/15/2025 | Sold | $330,000-2.2% |
Source: | ||
| 8/6/2025 | Pending sale | $337,429 |
Source: | ||
| 7/11/2025 | Price change | $337,429-2.2% |
Source: | ||
| 6/11/2025 | Listed for sale | $345,000 |
Source: | ||
Public tax history
| Year | Property taxes | Tax assessment |
|---|---|---|
| 2024 | $2,777 +19.1% | $256,000 -0.4% |
| 2023 | $2,331 +20.3% | $257,000 +17.6% |
| 2022 | $1,937 +15.2% | $218,500 +16.8% |
Find assessor info on the county website
Neighborhood: Parkway Hills
Nearby schools
GreatSchools rating
- 7/10Lafayette Meadow SchoolGrades: K-5Distance: 2.8 mi
- 6/10Summit Middle SchoolGrades: 6-8Distance: 1.4 mi
- 10/10Homestead Senior High SchoolGrades: 9-12Distance: 1.5 mi
Schools provided by the listing agent
- Elementary: Lafayette Meadow
- Middle: Summit
- High: Homestead
- District: MSD of Southwest Allen Cnty
Source: IRMLS. This data may not be complete. We recommend contacting the local school district to confirm school assignments for this home.

Get pre-qualified for a loan
At Zillow Home Loans, we can pre-qualify you in as little as 5 minutes with no impact to your credit score.An equal housing lender. NMLS #10287.

