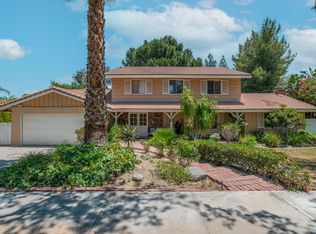Sold for $915,000 on 12/13/23
Listing Provided by:
SHELLI COTRISS DRE #01316238 9097174028,
SHELL PROPERTIES
Bought with: Frontier Realty Inc
$915,000
5820 Shaker Dr, Riverside, CA 92506
4beds
3,105sqft
Single Family Residence
Built in 1967
0.28 Acres Lot
$951,500 Zestimate®
$295/sqft
$4,507 Estimated rent
Home value
$951,500
$894,000 - $1.01M
$4,507/mo
Zestimate® history
Loading...
Owner options
Explore your selling options
What's special
Charming, upgraded Canyon Crest home, with paid solar--Turn Key, ready for new owners. Faux painted walls, porcelain tile downstairs, bedrooms with berber carpet. 4 bedroom home- 5th bedroom opened up off of Master for large closet space, can be returned to bedroom.
The Property has wired camera system, ring camera doorbell, Pella Windows, with interior blinds, Tankless Water Heater, & did I mention Paid Solar, Tesla Charger in garage & carport. Viking Stove, above range microwave, finished garage with cabinets. Pool with variable speed pump, and removable child safe pool fence. 1/4 acre, Large lot for RV parking, etc.- peek a boo views. Walking distance to Canyon Crest Country Club & Castleview elementary school, minutes to Canyon Crest Town Center & Close to UCR.
Newer separate upstairs ADU living quarters, interior & exterior entrance with its own A/C, heat & kitchenette with it's own laundry facilities, 2 decks - one in the front and one in the back overlooking the sparkling pool.
Must see to appreciate all the amenities this gem has to offer!
Zillow last checked: 8 hours ago
Listing updated: December 13, 2023 at 03:37pm
Listing Provided by:
SHELLI COTRISS DRE #01316238 9097174028,
SHELL PROPERTIES
Bought with:
Nhu White, DRE #02100195
Frontier Realty Inc
Source: CRMLS,MLS#: IV23203279 Originating MLS: California Regional MLS
Originating MLS: California Regional MLS
Facts & features
Interior
Bedrooms & bathrooms
- Bedrooms: 4
- Bathrooms: 4
- Full bathrooms: 3
- 1/2 bathrooms: 1
- Main level bathrooms: 1
Bedroom
- Features: All Bedrooms Up
Kitchen
- Features: Tile Counters
Heating
- Central
Cooling
- Central Air
Appliances
- Laundry: Laundry Room
Features
- Separate/Formal Dining Room, All Bedrooms Up, Loft
- Flooring: Carpet, Tile, Vinyl, Wood
- Windows: Casement Window(s), Double Pane Windows, ENERGY STAR Qualified Windows
- Has fireplace: Yes
- Fireplace features: Family Room
- Common walls with other units/homes: No Common Walls
Interior area
- Total interior livable area: 3,105 sqft
Property
Parking
- Total spaces: 3
- Parking features: Attached Carport, Carport, Driveway, Gravel
- Attached garage spaces: 2
- Carport spaces: 1
- Covered spaces: 3
Features
- Levels: Two
- Stories: 2
- Entry location: 1
- Patio & porch: Front Porch, Patio, Porch
- Has private pool: Yes
- Pool features: Fenced, Gunite, In Ground, Private
- Has spa: Yes
- Spa features: Above Ground
- Fencing: Block,Chain Link
- Has view: Yes
- View description: City Lights, Mountain(s), Neighborhood, Peek-A-Boo, Pool
Lot
- Size: 0.28 Acres
- Features: Front Yard, Sprinklers In Rear, Sprinklers In Front, Near Park, Sprinklers Timer, Sprinkler System
Details
- Parcel number: 254253001
- Zoning: R1065
- Special conditions: Standard
Construction
Type & style
- Home type: SingleFamily
- Architectural style: English,French Provincial,Traditional
- Property subtype: Single Family Residence
Materials
- Roof: Tile
Condition
- New construction: No
- Year built: 1967
Utilities & green energy
- Sewer: Public Sewer
- Water: Public
Green energy
- Energy efficient items: Thermostat, Water Heater, Windows
- Energy generation: Solar
Community & neighborhood
Community
- Community features: Biking, Golf, Storm Drain(s), Street Lights, Suburban, Sidewalks, Park
Location
- Region: Riverside
Other
Other facts
- Listing terms: Conventional,Contract
Price history
| Date | Event | Price |
|---|---|---|
| 2/4/2025 | Listing removed | $10,000$3/sqft |
Source: Zillow Rentals Report a problem | ||
| 1/18/2025 | Price change | $10,000-16.7%$3/sqft |
Source: Zillow Rentals Report a problem | ||
| 1/15/2025 | Price change | $12,000+58.9%$4/sqft |
Source: Zillow Rentals Report a problem | ||
| 10/16/2024 | Listed for rent | $7,550+10.2%$2/sqft |
Source: Zillow Rentals Report a problem | ||
| 3/22/2024 | Listing removed | -- |
Source: Zillow Rentals Report a problem | ||
Public tax history
| Year | Property taxes | Tax assessment |
|---|---|---|
| 2025 | $10,413 +3.4% | $933,299 +2% |
| 2024 | $10,070 +147.6% | $915,000 +148.7% |
| 2023 | $4,068 +1.9% | $367,937 +2% |
Find assessor info on the county website
Neighborhood: Canyon Crest
Nearby schools
GreatSchools rating
- 7/10Castle View Elementary SchoolGrades: K-6Distance: 0.6 mi
- 3/10Matthew Gage Middle SchoolGrades: 7-8Distance: 2.1 mi
- 7/10Polytechnic High SchoolGrades: 9-12Distance: 1.5 mi
Schools provided by the listing agent
- Elementary: Castleview
- Middle: Gage
- High: Polytechnic
Source: CRMLS. This data may not be complete. We recommend contacting the local school district to confirm school assignments for this home.
Get a cash offer in 3 minutes
Find out how much your home could sell for in as little as 3 minutes with a no-obligation cash offer.
Estimated market value
$951,500
Get a cash offer in 3 minutes
Find out how much your home could sell for in as little as 3 minutes with a no-obligation cash offer.
Estimated market value
$951,500
