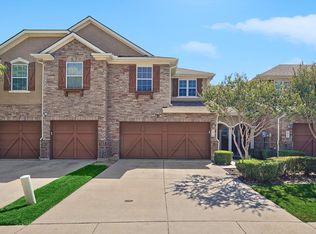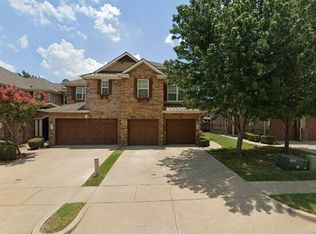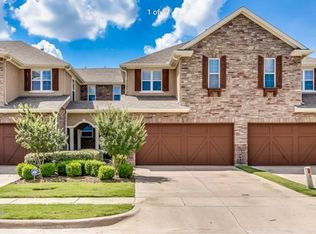Sold
Price Unknown
5820 Stone Mountain Rd, The Colony, TX 75056
3beds
1,723sqft
Townhouse, Duplex
Built in 2007
3,223.44 Square Feet Lot
$368,200 Zestimate®
$--/sqft
$2,317 Estimated rent
Home value
$368,200
$350,000 - $387,000
$2,317/mo
Zestimate® history
Loading...
Owner options
Explore your selling options
What's special
SELLER OFFERING $5,000.00 IN CONCESSIONS!!!! VERY MOTIVATED SELLER!!!! PRICE REDUCTION!!!!!
Welcome Home. This very clean and well-maintained townhome in a great community with great access to TX-121 and the Tollway. 3-2.5-2 gem in the Cascades! This home has siltstone countertops, under mount sink, C-tiles in kitchen, Ceiling Fans, monitored security and lots of natural light. Centrally located to many restaurants, music venues, shopping, Grandscape, The Star, Lava Cantina, Lake Lewisville and so much more.
PREFERRED LENDER: RHL Lending, www.rhllending.com. If buyer uses RHL Lending, they are eligible for a credit of up to 1% of the purchase price of the home to buy down their interest rate.
Zillow last checked: 8 hours ago
Listing updated: June 19, 2025 at 05:48pm
Listed by:
Derrick Rubin 0796948 682-207-6717,
Morine Empire Realty 469-629-9910
Bought with:
Megha Vyas
Berkshire HathawayHS PenFed TX
Source: NTREIS,MLS#: 20439333
Facts & features
Interior
Bedrooms & bathrooms
- Bedrooms: 3
- Bathrooms: 3
- Full bathrooms: 2
- 1/2 bathrooms: 1
Primary bedroom
- Features: En Suite Bathroom, Sitting Area in Primary
- Level: Second
Bedroom
- Level: Second
Bedroom
- Level: Second
Primary bathroom
- Features: Dual Sinks, En Suite Bathroom
- Level: Second
Breakfast room nook
- Features: Eat-in Kitchen
- Level: First
Other
- Features: Granite Counters, Linen Closet
- Level: Second
Half bath
- Features: Granite Counters, Solid Surface Counters
- Level: Second
Living room
- Features: Fireplace
- Level: First
Heating
- Central, Electric
Cooling
- Central Air, Electric, ENERGY STAR Qualified Equipment
Appliances
- Included: Electric Oven, Electric Range, Electric Water Heater, Microwave, Refrigerator
- Laundry: Washer Hookup, Electric Dryer Hookup
Features
- Double Vanity, Granite Counters, Open Floorplan, Cable TV, Walk-In Closet(s)
- Windows: Window Coverings
- Has basement: No
- Has fireplace: No
- Fireplace features: Gas Starter, Living Room
Interior area
- Total interior livable area: 1,723 sqft
Property
Parking
- Total spaces: 2
- Parking features: Door-Multi, Driveway, Garage Faces Front, Garage, Garage Door Opener, Inside Entrance, On Street
- Attached garage spaces: 2
- Has uncovered spaces: Yes
Features
- Levels: Two
- Stories: 2
- Patio & porch: Covered, Patio
- Pool features: None, Community
- Fencing: Back Yard
Lot
- Size: 3,223 sqft
- Dimensions: 3214
- Features: Sprinkler System
Details
- Parcel number: R307517
Construction
Type & style
- Home type: SingleFamily
- Architectural style: Contemporary/Modern
- Property subtype: Townhouse, Duplex
- Attached to another structure: Yes
Materials
- Brick
- Foundation: Slab
- Roof: Composition
Condition
- Year built: 2007
Utilities & green energy
- Sewer: Public Sewer
- Utilities for property: Natural Gas Available, Sewer Available, Separate Meters, Water Available, Cable Available
Community & neighborhood
Security
- Security features: Security System, Fire Alarm
Community
- Community features: Clubhouse, Park, Pool
Location
- Region: The Colony
- Subdivision: The Cascades At The Legends Ph
HOA & financial
HOA
- Has HOA: Yes
- HOA fee: $554 quarterly
- Amenities included: Maintenance Front Yard
- Services included: All Facilities, Association Management, Insurance, Maintenance Grounds, Maintenance Structure
- Association name: First Service Residential
- Association phone: 214-871-9700
Other
Other facts
- Listing terms: Cash,Conventional,FHA,See Agent,USDA Loan,VA Loan
- Road surface type: Asphalt
Price history
| Date | Event | Price |
|---|---|---|
| 10/6/2025 | Listing removed | $2,350$1/sqft |
Source: Zillow Rentals Report a problem | ||
| 9/5/2025 | Price change | $2,350-7.8%$1/sqft |
Source: Zillow Rentals Report a problem | ||
| 8/8/2025 | Listed for rent | $2,550-1.9%$1/sqft |
Source: Zillow Rentals Report a problem | ||
| 8/8/2025 | Listing removed | $2,600$2/sqft |
Source: Zillow Rentals Report a problem | ||
| 8/1/2025 | Listed for rent | $2,600$2/sqft |
Source: Zillow Rentals Report a problem | ||
Public tax history
| Year | Property taxes | Tax assessment |
|---|---|---|
| 2025 | $5,122 -11% | $352,000 -1.7% |
| 2024 | $5,752 +10.5% | $358,063 +10% |
| 2023 | $5,207 -8.8% | $325,512 +10% |
Find assessor info on the county website
Neighborhood: The Legends
Nearby schools
GreatSchools rating
- 8/10Morningside Elementary SchoolGrades: PK-5Distance: 0.9 mi
- 5/10Griffin Middle SchoolGrades: 6-8Distance: 1.5 mi
- 5/10The Colony High SchoolGrades: 9-12Distance: 1.6 mi
Schools provided by the listing agent
- Elementary: Stewarts Creek
- Middle: Lakeview
- High: The Colony
- District: Lewisville ISD
Source: NTREIS. This data may not be complete. We recommend contacting the local school district to confirm school assignments for this home.
Get a cash offer in 3 minutes
Find out how much your home could sell for in as little as 3 minutes with a no-obligation cash offer.
Estimated market value$368,200
Get a cash offer in 3 minutes
Find out how much your home could sell for in as little as 3 minutes with a no-obligation cash offer.
Estimated market value
$368,200


