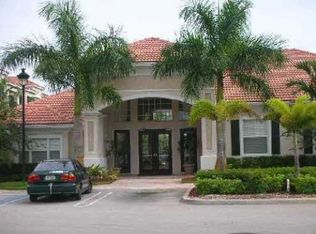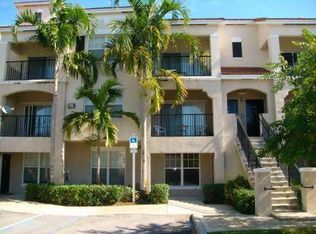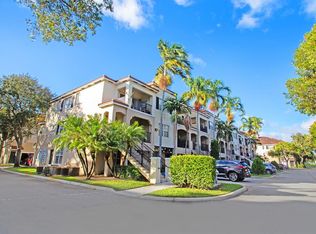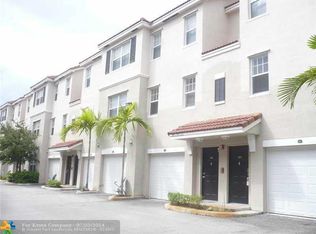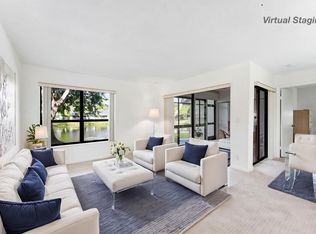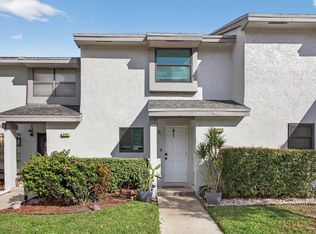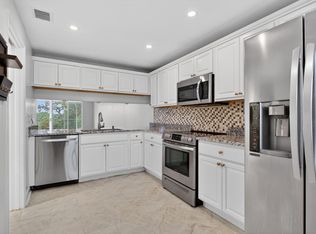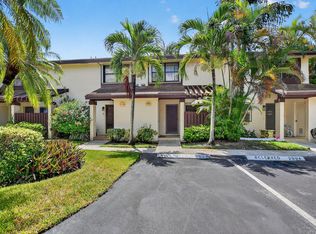Welcome to your dream 2 Br/2 Ba Townhome Condo in a sought-after gated community of EL-AD Poinciana! This move-in ready gem boasts a private 1-car garage w/foyer entry leading to a sunlit open floor plan w/separate LR & DR, plus a designer galley kitchen w/ new stainless steel appliances, breakfast bar & Laundry room. Spacious bedrooms offer generous closets, spa-like baths, fresh paint, crown molding, NEW ROOF 2024, new hot water heater & security system. Resort-style amenities include clubhouse, pool, gym & more. Walk to shops, dining and the A+ rated Charter Renaissance school. 1 yr wait to rent. 600 credit needed. STRONG RESERVES & NO Upcoming ASSESSMENTS,. Seller very motivated! Don't miss this rare find!
For sale
Price cut: $10K (1/5)
$289,900
5820 W Sample Road #206, Coral Springs, FL 33067
2beds
1,081sqft
Est.:
Condominium
Built in 2005
-- sqft lot
$287,600 Zestimate®
$268/sqft
$742/mo HOA
What's special
Spa-like bathsFresh paintSpacious bedroomsBreakfast barSunlit open floor planLaundry roomDesigner galley kitchen
- 150 days |
- 389 |
- 14 |
Zillow last checked: 8 hours ago
Listing updated: January 12, 2026 at 12:07pm
Listed by:
Julie Ann Brown 561-441-5948,
Signature Paradise Realty Int'l
Source: BeachesMLS,MLS#: RX-11116379 Originating MLS: Beaches MLS
Originating MLS: Beaches MLS
Tour with a local agent
Facts & features
Interior
Bedrooms & bathrooms
- Bedrooms: 2
- Bathrooms: 2
- Full bathrooms: 2
Rooms
- Room types: Storage
Primary bedroom
- Level: M
- Area: 14012 Square Feet
- Dimensions: 124 x 113
Bedroom 2
- Level: M
- Area: 152586 Square Feet
- Dimensions: 126 x 1,211
Dining room
- Level: M
- Area: 10543 Square Feet
- Dimensions: 13 x 811
Kitchen
- Level: M
- Area: 6885 Square Feet
- Dimensions: 85 x 81
Living room
- Level: M
- Area: 185370 Square Feet
- Dimensions: 1,110 x 167
Heating
- Central, Electric
Cooling
- Ceiling Fan(s), Central Air, Electric
Appliances
- Included: Dishwasher, Disposal, Dryer, Ice Maker, Microwave, Electric Range, Refrigerator, Washer, Electric Water Heater
- Laundry: Inside
Features
- Built-in Features, Closet Cabinets, Custom Mirror, Entrance Foyer, Pantry, Stack Bedrooms, Upstairs Living Area, Volume Ceiling, Walk-In Closet(s)
- Flooring: Ceramic Tile, Laminate
- Windows: Blinds, Verticals, Panel Shutters (Complete), Storm Shutters
Interior area
- Total structure area: 1,081
- Total interior livable area: 1,081 sqft
Video & virtual tour
Property
Parking
- Total spaces: 1
- Parking features: Garage - Attached, Open, Vehicle Restrictions, Auto Garage Open
- Attached garage spaces: 1
- Has uncovered spaces: Yes
Features
- Levels: Multi/Split
- Stories: 3
- Exterior features: Open Balcony
- Pool features: Community
- Has view: Yes
- View description: Garden, Other
- Waterfront features: None
Details
- Parcel number: 484113ab0320
- Zoning: RM-40
Construction
Type & style
- Home type: Townhouse
- Property subtype: Condominium
Materials
- CBS
Condition
- Resale
- New construction: No
- Year built: 2005
Utilities & green energy
- Sewer: Public Sewer
- Water: Public
- Utilities for property: Cable Connected, Electricity Connected
Community & HOA
Community
- Features: Clubhouse, Fitness Center, No Membership Avail, Gated
- Security: Burglar Alarm, Security Gate, Smoke Detector(s)
- Subdivision: El-ad Poinciana Condo
HOA
- Has HOA: Yes
- Services included: Cable TV, Maintenance Grounds, Maintenance Structure, Other, Pest Control, Pool Service, Recrtnal Facility, Roof Maintenance, Security, Sewer, Trash, Water
- HOA fee: $742 monthly
- Application fee: $250
Location
- Region: Pompano Beach
Financial & listing details
- Price per square foot: $268/sqft
- Annual tax amount: $4,891
- Date on market: 8/17/2025
- Listing terms: Cash,Conventional
- Lease term: Min Days to Lease: 365
- Electric utility on property: Yes
Estimated market value
$287,600
$273,000 - $302,000
$2,267/mo
Price history
Price history
| Date | Event | Price |
|---|---|---|
| 1/5/2026 | Price change | $289,900-3.3%$268/sqft |
Source: | ||
| 10/16/2025 | Price change | $299,900-1.7%$277/sqft |
Source: | ||
| 10/9/2025 | Price change | $305,000-1.3%$282/sqft |
Source: | ||
| 9/23/2025 | Price change | $309,000-3.1%$286/sqft |
Source: | ||
| 9/6/2025 | Price change | $319,000-3.3%$295/sqft |
Source: | ||
Public tax history
Public tax history
Tax history is unavailable.BuyAbility℠ payment
Est. payment
$2,721/mo
Principal & interest
$1400
HOA Fees
$742
Other costs
$580
Climate risks
Neighborhood: 33067
Nearby schools
GreatSchools rating
- 8/10Margate Elementary SchoolGrades: PK-5Distance: 1.6 mi
- 5/10Margate Middle SchoolGrades: 6-8Distance: 2.6 mi
- 6/10Coral Springs High SchoolGrades: 9-12Distance: 1.1 mi
Schools provided by the listing agent
- Elementary: Margate Elementary School
- Middle: Margate Middle School
- High: Coral Springs High School
Source: BeachesMLS. This data may not be complete. We recommend contacting the local school district to confirm school assignments for this home.
- Loading
- Loading
