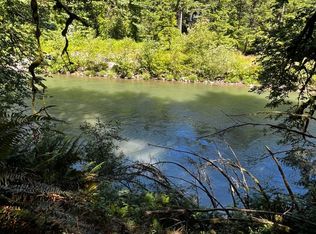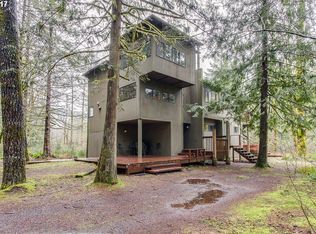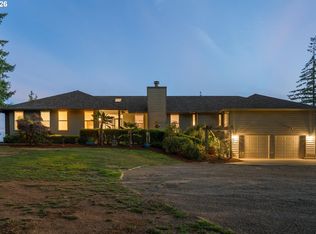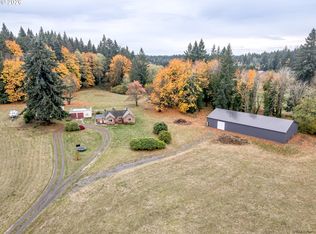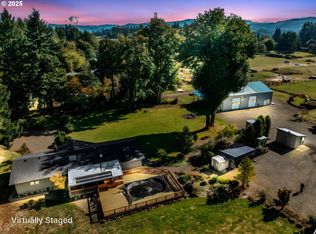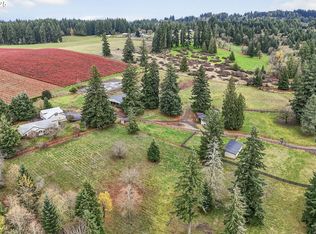Escape to your own private sanctuary along the Sandy River, where peace and relaxation await. This stunning, handcrafted custom log home is nestled on 3.59 wooded acres, boasting 320+ feet of river frontage, and features a custom gated entry for added seclusion. Located on the desirable East side of Sandy, this property offers proximity to hiking trails, mountain resorts, and endless recreational opportunities. With a successful 20-year history as a vacation rental, this property is perfectly positioned for prime steelhead and salmon fishing, just minutes away from the popular Sandy Ridge mountain bike trail system and less than a half hour from Timberline Lodge. Enjoy a Finlandia sauna with shower, perfect for relaxing after a day on the trails or on the river. Gather 'round the fire pit and gazebo picnic area, situated near the river's edge. Unwind on the covered deck with hot tub, taking in the serene surroundings. Additional outdoor features include RV parking and hookups, wood shed, and a spacious 35'x30' detached pole building with ample storage and a two-car carport. Vaulted great room with cozy wood burning stove, ideal for chilly eveningsSpacious dining area with island and bar seating, perfect for entertaining. Upgraded interior features include new countertops, stainless steel appliances, slate tile, and maple flooring. Laundry/mud room with exterior entrance for convenience. One bedroom and full bathroom with clawfoot soaking tub on the main level. Master suite on the second level, perfectly situated to hear the soothing sounds of the riverTwo additional bedrooms and a cozy reading area in the loft. Starlink internet for seamless remote working. Prime location near BLM land, ensuring complete privacy with no neighboring properties in sight. Don't miss this rare opportunity to own a piece of paradise. Schedule a viewing today and make this incredible property yours!
Active
$1,295,000
58200 E Marmot Rd, Sandy, OR 97055
4beds
1,991sqft
Est.:
Residential, Single Family Residence
Built in 1995
3.59 Acres Lot
$1,248,900 Zestimate®
$650/sqft
$-- HOA
What's special
Rv parking and hookupsCozy wood burning stoveRiver frontageCustom gated entryClawfoot soaking tubUpgraded interior featuresVaulted great room
- 195 days |
- 1,257 |
- 71 |
Zillow last checked: 8 hours ago
Listing updated: 22 hours ago
Listed by:
Wendy Vaday 541-399-0548,
Cascade Hasson Sotheby's International Realty
Source: RMLS (OR),MLS#: 533226663
Tour with a local agent
Facts & features
Interior
Bedrooms & bathrooms
- Bedrooms: 4
- Bathrooms: 2
- Full bathrooms: 2
- Main level bathrooms: 1
Rooms
- Room types: Bedroom 4, Laundry, Bedroom 2, Bedroom 3, Dining Room, Family Room, Kitchen, Living Room, Primary Bedroom
Primary bedroom
- Features: Bathroom, Closet, High Ceilings
- Level: Upper
Bedroom 2
- Features: Bookcases, Builtin Features, Closet, Wallto Wall Carpet
- Level: Main
Bedroom 3
- Features: Closet, Wallto Wall Carpet
- Level: Upper
Bedroom 4
- Features: Closet, Wallto Wall Carpet
- Level: Upper
Dining room
- Features: Sliding Doors, Slate Flooring
- Level: Main
Kitchen
- Features: Builtin Range, Dishwasher, Eat Bar, Garden Window, Free Standing Refrigerator, Slate Flooring
- Level: Main
Living room
- Features: High Ceilings, Wood Floors
- Level: Main
Heating
- Forced Air
Cooling
- None
Appliances
- Included: Built-In Range, Dishwasher, Free-Standing Refrigerator, Stainless Steel Appliance(s), Washer/Dryer, Electric Water Heater
Features
- High Ceilings, Soaking Tub, Closet, Built-in Features, Bookcases, Eat Bar, Bathroom, Kitchen Island
- Flooring: Wall to Wall Carpet, Vinyl, Slate, Wood
- Doors: Sliding Doors
- Windows: Double Pane Windows, Garden Window(s)
- Basement: Crawl Space
- Number of fireplaces: 1
- Fireplace features: Stove, Wood Burning
- Furnished: Yes
Interior area
- Total structure area: 1,991
- Total interior livable area: 1,991 sqft
Video & virtual tour
Property
Parking
- Parking features: Carport, Driveway, RV Access/Parking, RV Boat Storage, Detached
- Has carport: Yes
- Has uncovered spaces: Yes
Accessibility
- Accessibility features: Parking, Utility Room On Main, Accessibility
Features
- Levels: Two
- Stories: 2
- Patio & porch: Covered Deck, Porch
- Exterior features: Dog Run, RV Hookup, Sauna
- Has spa: Yes
- Spa features: Free Standing Hot Tub
- Has view: Yes
- View description: River, Territorial, Trees/Woods
- Has water view: Yes
- Water view: River
- Waterfront features: River Front
- Body of water: Sandy River
Lot
- Size: 3.59 Acres
- Features: Gated, Level, Private, Trees, Acres 3 to 5
Details
- Additional structures: Gazebo, RVHookup, RVBoatStorage, ToolShed, Furnished
- Parcel number: 00708256
- Zoning: RRFF5
Construction
Type & style
- Home type: SingleFamily
- Architectural style: Log
- Property subtype: Residential, Single Family Residence
Materials
- Log
- Foundation: Concrete Perimeter
- Roof: Metal
Condition
- Approximately
- New construction: No
- Year built: 1995
Utilities & green energy
- Gas: Propane
- Sewer: Septic Tank
- Water: Well
- Utilities for property: Other Internet Service
Community & HOA
Community
- Security: Security Gate
HOA
- Has HOA: No
Location
- Region: Sandy
Financial & listing details
- Price per square foot: $650/sqft
- Tax assessed value: $559,326
- Annual tax amount: $4,567
- Date on market: 7/11/2025
- Listing terms: Cash,Conventional,VA Loan
- Road surface type: Gravel
Estimated market value
$1,248,900
$1.19M - $1.31M
$2,626/mo
Price history
Price history
| Date | Event | Price |
|---|---|---|
| 9/19/2025 | Price change | $1,295,000-7.2%$650/sqft |
Source: | ||
| 7/11/2025 | Listed for sale | $1,395,000+342.9%$701/sqft |
Source: | ||
| 10/29/2004 | Sold | $315,000$158/sqft |
Source: Public Record Report a problem | ||
Public tax history
Public tax history
| Year | Property taxes | Tax assessment |
|---|---|---|
| 2024 | $4,568 +2.6% | $319,362 +3% |
| 2023 | $4,452 +2.7% | $310,061 +3% |
| 2022 | $4,334 +3.6% | $301,031 +3% |
Find assessor info on the county website
BuyAbility℠ payment
Est. payment
$6,371/mo
Principal & interest
$5022
Property taxes
$896
Home insurance
$453
Climate risks
Neighborhood: 97055
Nearby schools
GreatSchools rating
- 10/10Welches Elementary SchoolGrades: K-5Distance: 6.4 mi
- 7/10Welches Middle SchoolGrades: 6-8Distance: 6.3 mi
- 5/10Sandy High SchoolGrades: 9-12Distance: 10.4 mi
Schools provided by the listing agent
- Elementary: Welches
- Middle: Welches
- High: Sandy
Source: RMLS (OR). This data may not be complete. We recommend contacting the local school district to confirm school assignments for this home.
