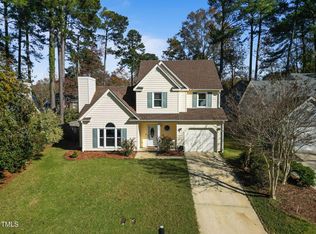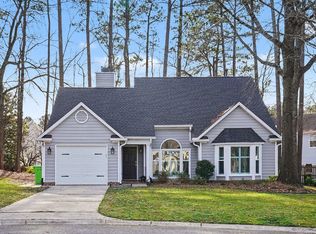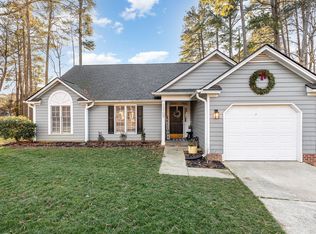Sold for $430,000
$430,000
5821 Edgebury Rd, Raleigh, NC 27613
3beds
1,556sqft
Single Family Residence, Residential
Built in 1988
5,227.2 Square Feet Lot
$425,800 Zestimate®
$276/sqft
$2,007 Estimated rent
Home value
$425,800
$405,000 - $447,000
$2,007/mo
Zestimate® history
Loading...
Owner options
Explore your selling options
What's special
In a vibrant North Raleigh community with a pool, playground, tennis, volleyball, and greenway trails, this cheerful 3BR/2.5BA home is ready for its next chapter. The sought-after first-floor primary suite features a beautifully updated bath and a custom closet organization system. Fresh interior paint throughout means you can move right in and make it yours. Up front, a flexible room works perfectly as a home office or dining room. The spacious, light-filled family room showcases large windows, and the main level also includes a dedicated laundry room and a generous pantry closet. Upstairs you'll find two bedrooms (one with a cedar closet), a full bath, and a walk-in attic for easy storage—plus additional attic storage off the garage. Out back, enjoy a fenced yard with raised garden beds for your green-thumb moments. The community pool is just across the street for quick summer cool-downs, and shopping and dining are nearby. Convenience inside and out—welcome home!
Zillow last checked: 8 hours ago
Listing updated: October 28, 2025 at 01:14am
Listed by:
Nina Gervase 919-323-0880,
EXP Realty LLC
Bought with:
Matt Perry, 234841
Keller Williams Elite Realty
Source: Doorify MLS,MLS#: 10115611
Facts & features
Interior
Bedrooms & bathrooms
- Bedrooms: 3
- Bathrooms: 3
- Full bathrooms: 2
- 1/2 bathrooms: 1
Heating
- Central, Natural Gas
Cooling
- Central Air
Appliances
- Included: Dishwasher, Electric Range, Water Heater
- Laundry: Laundry Room, Main Level
Features
- Bathtub/Shower Combination, Cathedral Ceiling(s), Cedar Closet(s), Ceiling Fan(s), Double Vanity, Eat-in Kitchen, High Speed Internet, Master Downstairs, Walk-In Closet(s), Walk-In Shower
- Flooring: Carpet, Hardwood, Other
Interior area
- Total structure area: 1,556
- Total interior livable area: 1,556 sqft
- Finished area above ground: 1,556
- Finished area below ground: 0
Property
Parking
- Total spaces: 1
- Parking features: Driveway, Garage, Garage Faces Front
- Attached garage spaces: 1
Features
- Levels: Two
- Stories: 1
- Patio & porch: Patio
- Exterior features: Fenced Yard, Private Yard, Rain Gutters
- Fencing: Back Yard, Fenced, Wood
- Has view: Yes
Lot
- Size: 5,227 sqft
- Features: Back Yard
Details
- Parcel number: REID: 0169287 PIN: 0779425588
- Special conditions: Standard
Construction
Type & style
- Home type: SingleFamily
- Architectural style: Traditional, Transitional
- Property subtype: Single Family Residence, Residential
Materials
- Masonite
- Foundation: Slab
- Roof: Shingle
Condition
- New construction: No
- Year built: 1988
Utilities & green energy
- Sewer: Public Sewer
- Water: Public
Community & neighborhood
Location
- Region: Raleigh
- Subdivision: Harrington Grove
HOA & financial
HOA
- Has HOA: Yes
- HOA fee: $68 quarterly
- Amenities included: Other
- Services included: Maintenance Grounds
Price history
| Date | Event | Price |
|---|---|---|
| 9/29/2025 | Sold | $430,000$276/sqft |
Source: | ||
| 8/21/2025 | Pending sale | $430,000$276/sqft |
Source: | ||
| 8/14/2025 | Listed for sale | $430,000-1.6%$276/sqft |
Source: | ||
| 8/14/2023 | Sold | $437,000+5.3%$281/sqft |
Source: | ||
| 7/10/2023 | Contingent | $415,000$267/sqft |
Source: | ||
Public tax history
| Year | Property taxes | Tax assessment |
|---|---|---|
| 2025 | $3,570 +0.4% | $407,073 |
| 2024 | $3,555 +22.3% | $407,073 +53.7% |
| 2023 | $2,908 +7.6% | $264,932 |
Find assessor info on the county website
Neighborhood: Northwest Raleigh
Nearby schools
GreatSchools rating
- 7/10Sycamore Creek ElementaryGrades: PK-5Distance: 1 mi
- 9/10Pine Hollow MiddleGrades: 6-8Distance: 1.7 mi
- 9/10Leesville Road HighGrades: 9-12Distance: 3 mi
Schools provided by the listing agent
- Elementary: Wake - Sycamore Creek
- Middle: Wake - Pine Hollow
- High: Wake - Leesville Road
Source: Doorify MLS. This data may not be complete. We recommend contacting the local school district to confirm school assignments for this home.
Get a cash offer in 3 minutes
Find out how much your home could sell for in as little as 3 minutes with a no-obligation cash offer.
Estimated market value$425,800
Get a cash offer in 3 minutes
Find out how much your home could sell for in as little as 3 minutes with a no-obligation cash offer.
Estimated market value
$425,800


