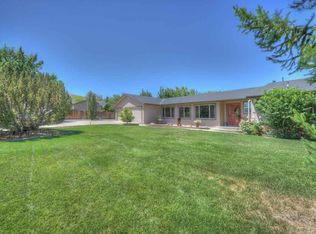Looking out at The Sierra Range is a south-facing sunroom with spectacular vistas. This room keeps energy costs down on sunny days and just off of that is an office, both to the front of house. The oversized recreation room in the back has windows to three sides with north facing mountain views. The oversized garage with an extra shop area and a large log shed gives you all the storage you need for maintenance of fruit trees and the acre yard which has numerous mature trees. New heat/air in 2019, kitchen remodeled same year. Wild horses frequent this neighborhood and the Goni Preservation League maintains a 17 acre walking park.
This property is off market, which means it's not currently listed for sale or rent on Zillow. This may be different from what's available on other websites or public sources.
