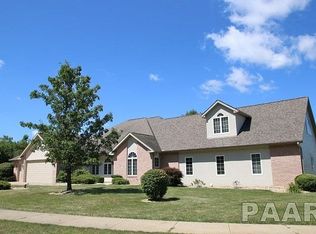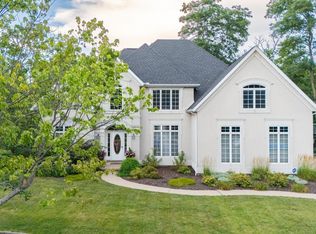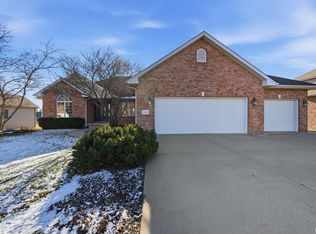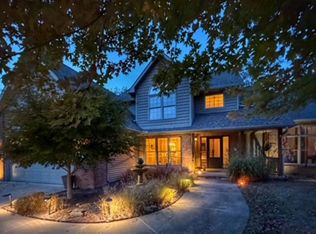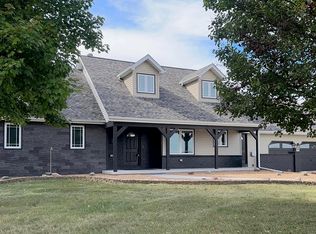Set on a private, tree-lined 2.05-acre lot, this beautifully maintained home blends modern comfort with timeless country charm. From the moment you arrive, the impeccable curb appeal sets the tone—and the same inviting warmth carries through the expansive backyard retreat. Step inside to be greeted by rich hardwood flooring and a soaring 2-story, great room filled with natural light from a dramatic wall of windows overlooking the serene rear deck and wooded views. The heart of the home is a sprawling kitchen featuring a dual sided fireplace, breakfast bar, eat-in space with panoramic views, and access to a freshly rebuilt deck—perfect for morning coffee or entertaining guests. A stunning formal dining room adds even more hosting potential. The main-floor primary suite is a luxurious escape, showcasing a fully updated, spa-inspired bath with a walk-in shower, soaker tub, dual vanities, and not 1 but 2 walk-in closets.2 additional main-level bedrooms share a full bath and offer generous space for family/guests. Upstairs, 2 massive bedrooms are separated by a large cozy family room.1 upstairs suite includes a private entrance from the garage—ideal for multi-generational living. Each bedroom boasts its own full bath and closet space rivaling primary suites in other homes. A full basement offers endless potential with a partially finished bathroom already in place. Even the garage impresses, with freshly refinished floors and meticulous upkeep seen throughout.
Pending
$725,000
5821 W Dickison Cemetery Rd, Dunlap, IL 61525
5beds
4,902sqft
Est.:
Single Family Residence, Residential
Built in 1998
2.05 Acres Lot
$-- Zestimate®
$148/sqft
$8/mo HOA
What's special
Dual sided fireplaceMain-floor primary suiteImpeccable curb appealRich hardwood flooringSprawling kitchenExpansive backyard retreatBreakfast bar
- 57 days |
- 1,516 |
- 43 |
Zillow last checked: 8 hours ago
Listing updated: 17 hours ago
Listed by:
Dori DeWitte-Scotti Mobile:309-224-9339,
Jim Maloof Realty, Inc.
Source: RMLS Alliance,MLS#: PA1262427 Originating MLS: Peoria Area Association of Realtors
Originating MLS: Peoria Area Association of Realtors

Facts & features
Interior
Bedrooms & bathrooms
- Bedrooms: 5
- Bathrooms: 5
- Full bathrooms: 4
- 1/2 bathrooms: 1
Bedroom 1
- Level: Main
- Dimensions: 22ft 0in x 16ft 1in
Bedroom 2
- Level: Main
- Dimensions: 12ft 2in x 13ft 9in
Bedroom 3
- Level: Main
- Dimensions: 11ft 11in x 13ft 9in
Bedroom 4
- Level: Upper
- Dimensions: 13ft 5in x 19ft 2in
Bedroom 5
- Level: Upper
- Dimensions: 21ft 4in x 19ft 9in
Other
- Level: Main
- Dimensions: 12ft 4in x 13ft 9in
Other
- Area: 0
Family room
- Level: Upper
- Dimensions: 16ft 6in x 18ft 0in
Great room
- Level: Main
- Dimensions: 26ft 3in x 20ft 0in
Kitchen
- Level: Main
- Dimensions: 26ft 3in x 19ft 1in
Laundry
- Level: Main
Main level
- Area: 3070
Upper level
- Area: 1832
Heating
- Propane, Forced Air, Heat Pump, Propane Rented
Cooling
- Central Air, Heat Pump
Appliances
- Included: Dishwasher, Disposal, Dryer, Microwave, Range, Refrigerator, Washer, Water Purifier, Water Softener Rented
Features
- Vaulted Ceiling(s), In-Law Floorplan, Solid Surface Counter, Ceiling Fan(s), High Speed Internet
- Basement: Full,Unfinished
- Attic: Storage
- Number of fireplaces: 1
- Fireplace features: Gas Starter, Great Room, Kitchen, Multi-Sided
Interior area
- Total structure area: 4,902
- Total interior livable area: 4,902 sqft
Property
Parking
- Total spaces: 3
- Parking features: Attached, Paved, Oversized
- Attached garage spaces: 3
- Details: Number Of Garage Remotes: 2
Features
- Patio & porch: Deck, Patio, Porch
Lot
- Size: 2.05 Acres
- Dimensions: 250 x 175 x 217 x 31 x 310 x 88 x 175
- Features: Level, Wooded
Details
- Parcel number: 0822403014
- Zoning description: RR
- Other equipment: Radon Mitigation System
Construction
Type & style
- Home type: SingleFamily
- Property subtype: Single Family Residence, Residential
Materials
- Frame, Brick, Vinyl Siding
- Foundation: Concrete Perimeter
- Roof: Shingle
Condition
- New construction: No
- Year built: 1998
Utilities & green energy
- Sewer: Septic Tank
- Water: Private
Community & HOA
Community
- Subdivision: Deerfield
HOA
- Has HOA: Yes
- HOA fee: $100 annually
Location
- Region: Dunlap
Financial & listing details
- Price per square foot: $148/sqft
- Tax assessed value: $151,190
- Annual tax amount: $11,893
- Date on market: 11/17/2025
- Cumulative days on market: 161 days
- Road surface type: Paved
Estimated market value
Not available
Estimated sales range
Not available
Not available
Price history
Price history
| Date | Event | Price |
|---|---|---|
| 1/11/2026 | Pending sale | $725,000$148/sqft |
Source: | ||
| 11/17/2025 | Listed for sale | $725,000-3.3%$148/sqft |
Source: | ||
| 11/1/2025 | Listing removed | $750,000$153/sqft |
Source: | ||
| 7/18/2025 | Listed for sale | $750,000$153/sqft |
Source: | ||
Public tax history
Public tax history
| Year | Property taxes | Tax assessment |
|---|---|---|
| 2021 | $10,284 +2.1% | $151,190 +2% |
| 2020 | $10,076 -0.3% | $148,210 -2% |
| 2019 | $10,106 -2% | $151,230 -2% |
Find assessor info on the county website
BuyAbility℠ payment
Est. payment
$5,205/mo
Principal & interest
$3439
Property taxes
$1504
Other costs
$262
Climate risks
Neighborhood: 61525
Nearby schools
GreatSchools rating
- 6/10Dunlap Grade SchoolGrades: K-5Distance: 2 mi
- 9/10Dunlap Valley Middle SchoolGrades: 6-8Distance: 1.2 mi
- 9/10Dunlap High SchoolGrades: 9-12Distance: 1.7 mi
Schools provided by the listing agent
- Elementary: Dunlap
- Middle: Dunlap Valley Middle School
- High: Dunlap
Source: RMLS Alliance. This data may not be complete. We recommend contacting the local school district to confirm school assignments for this home.
- Loading
